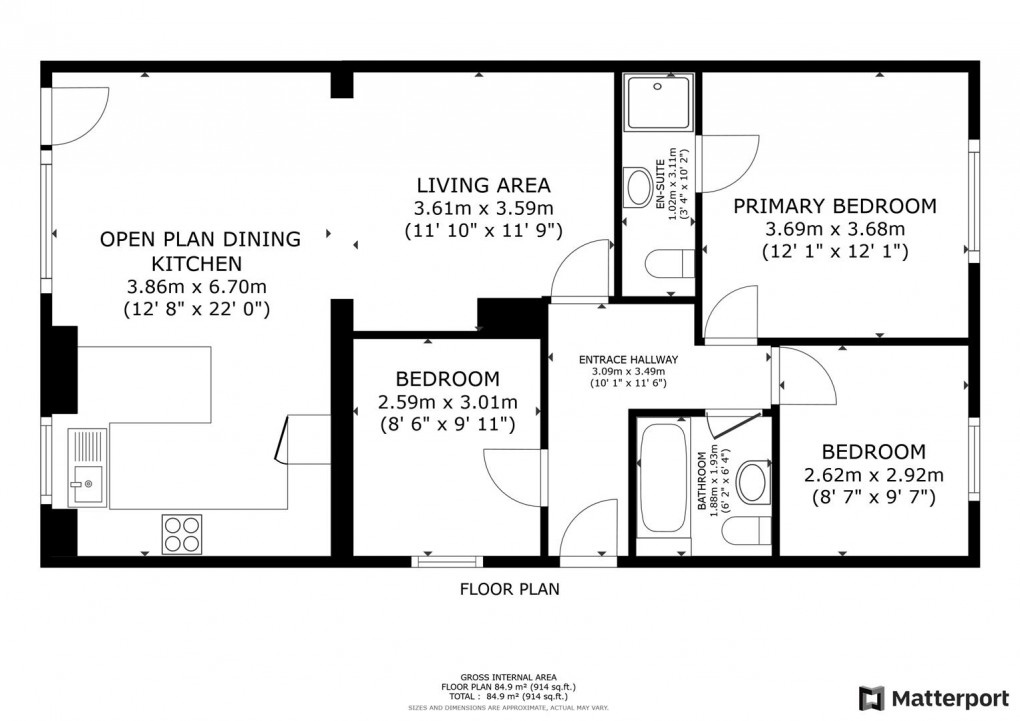Description
- Superb Extended Detached Bungalow
- Stylish Contemporary Fittings & Comprehensively Upgraded
- Smart Control Gas Central Heating & uPVC Double Glazing
- Entrance Hallway & Open Plan Living Room
- Stunning Open Plan Dining Kitchen with Vaulted Ceiling & Bi-Folding Doors
- Three Bedrooms & Contemporary Bathroom
- Primary Bedroom with Contemporary En-Suite Shower Room
- Driveway to Side & Delightful Landscaped Rear Garden
- Close to Markeaton Park & Park Farm Shopping Centre
- No Chain Involved
SUPERB EXTENDED BUNGALOW - An extended and comprehensively improved three bedroom detached bungalow, occupying this delightful cul-de-sac location close to excellent local shops and amenities at Allestree's Park Farm centre and also close to Markeaton Park. This bungalow has been recently modernised and improved throughout and includes a most impressive open plan kitchen extension with beautiful vaulted ceiling, bi-folding doors, stylish contemporary kitchen units with marble effect worktops and integrated appliances. The property has been presented throughout with neutral decoration with contrasting black contemporary fittings.
The Detail
A superb, much improved extended three bedroom detached bungalow, set within this delightful cul-de-sac location off Carsington Crescent, located in this highly convenient location just a short walk away from an excellent range of local shops and amenities at Allestree's Park Farm Centre. This property has been comprehensively upgraded and re-modelled to provide this spacious and well proportioned property that offers ready to move into accommodation that has been appointed to stylish contemporary theme throughout.
The property has been presented to a tasteful neutral theme throughout and offers new flooring that includes new carpets and grey herringbone style laminate flooring and the property offers a smart control gas central heating system with combination boiler and uPVC double glazed windows.
The property is entered through a side entrance into the entrance hallway which provides access to the open plan living room which leads to through the stunning open plan dining kitchen extension with high vaulted ceiling with recessed LED lighting and uPVC double glazed bi-folding doors giving access to the rear garden The stylish contemporary kitchen comprises matt black finish wall, base and drawer units with brushed stainless steel handles, marble effect worksurfaces and breakfast bar. The kitchen comes with a range of integrated appliances including electric oven, induction hob with contemporary style black glass extractor, integrated tall fridge freezer, integrated dishwasher and space for washing machine. The entrance hallway also provides access to three bedrooms and contemporary styled bathroom with white three piece suite and stylish black metro tiling. The spacious primary bedroom also has an en-suite shower room again with white three piece suite with stylish black metro tiling.
Outside there is a single width paved driveway to the side which also provides access to the entrance hallway and has timber gated access to the enclosed rear garden. There are low maintenance gardens to the front and side of the driveway, which are laid with cotswold stone beds. The enclosed rear garden has cotswold stone beds, generous lawn and paved patio seating area with access to the open plan dining kitchen.
The Location
Allestree is a very popular residential suburb of Derby, approximately three miles from the City centre and provides an excellent range of local amenities, including the noted Park Farm shopping centre.
There are excellent local schools at all levels, with the property falling within the catchment area for the noted Woodlands School Catchment, which is located just a few minutes walk away.
There are regular bus services to Derby City Centre and Local recreational facilities include Woodlands Tennis Club, Allestree Park and nature reserve and fishing lake and Markeaton Park also having a boating and fishing lake, together with Kedleston Golf Course.
There is easy access onto the A38, leading to the A50 and M1 motorway. The location is convenient for the University of Derby, Rolls-Royce, Royal Derby Hospital and Toyota
Please Note
Some of the internal images have been digitally staged to give an impression of how the living space can be used.
Floorplan

To discuss this property call us:

Market your property
with Curran Birds + Co
Book a market appraisal for your property today.