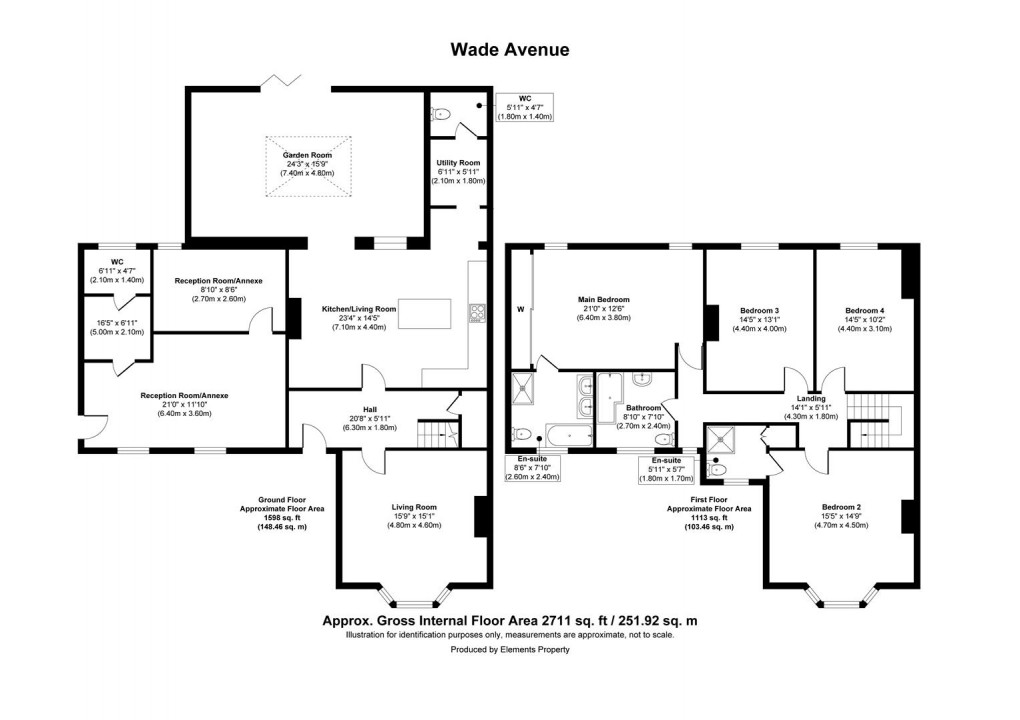Description
- Situated In The Littleover School Catchment Area, Perfect For Families
- Impressive Detached Home In The Heart Of Littleover
- Four Generously Sized Bedrooms, Including Two With En-Suites
- Stunning Open-Plan Kitchen Diner With Central Island & Bi-Fold Doors
- Spacious Rear Extension With Glass Lantern, Flooding Natural Light
- Character Features, Including Period Fireplace, Bay Windows & High Ceilings
- Spacious Luxurious Master Bedroom With Plenty Of Wardrobe Space
- Beautifully Maintained Garden, Ideal For Entertaining
- Separate Side Access With Potential For Annex Or Home Office
- Village Amenities On The Doorstep, Pubs, Supermarket & Coffee Shop
Stunning Detached Property with Annexe Potential in Littleover Set in the heart of Littleover, this impressive and spacious detached property masterfully combines character features with modern family living. The standout open-plan kitchen and living space is a true highlight, featuring a central island, along with a superb fireplace being the focal point of the room and bi-fold doors that open to an expansive garden—perfect for entertaining guests and enjoying outdoor gatherings. The generous rear extension, adorned with a glass lantern, floods the space with natural light, creating an inviting family area with bi-fold doors that open to an expansive garden—perfect for entertaining guests and enjoying outdoor gatherings.. This home boasts four generously sized bedrooms, including a luxurious master bedroom suite equipped with ample wardrobe space. An impressive contemporary en-suite features walk-in rainfall shower, freestanding bath, and his and hers wash basins. The home has many character features including period-style fireplaces and feature ornate glazing adding to the property’s charm The beautifully maintained larger than average garden, complete with a built-in gazebo, provides a perfect retreat in the summer months. To the front of the property, a driveway provides ample parking. One of the most exciting features of this property is the separate side access leading to an area with significant annexe potential. This space is ideal for development into a home office, studio, or even a guest suite, making it perfect for multi-generational living or work-from-home opportunities.
The Detail
Upon entering through the storm porch, the welcoming hallway immediately sets the tone, featuring striking Minton tile flooring and a period-style radiator. The property is tastefully decorated throughout and showcases beautiful wall paneling that adds character and elegance. The lounge, located off the hall, is a relaxing space with high ceilings, neutral decor, and a large bay window that allows plenty of natural light. The Victorian-style five-open fireplace serves as a stunning focal point, complemented by a feature glazed window.
The heart of the home is the open-plan kitchen diner, which includes Shaker-style units, a range cooker, quality worktops with a one-and-a-half bowl sink drainer unit and a feature central island. The adjacent utility room offers additional storage and space for laundry appliances, while the downstairs WC provides convenience. A standout feature of this home is the rear extension, which adds a large, versatile area perfect for dining or family gatherings. This space is enhanced by a feature glass lantern that floods the room with natural light and bi-fold doors that open onto the garden.
The first floor showcases a superb master suite with high-quality built-in wardrobes and a beautifully designed en-suite featuring a freestanding bath, walk-in rainfall shower and dual vanity units. The second bedroom offers plenty of space and charm, highlighted by a period fireplace, and includes its own en-suite shower room. Two further sizeable double bedrooms make this home ideal for families. The family bathroom features a high-specification suite, complete with a contemporary design and high-quality flooring.
A particularly exciting feature of this property is the potential for a self-contained annex or home office space. With its own private entrance, this area offers fantastic flexibility for various uses, whether it be for guest accommodation, a rental opportunity, or a dedicated workspace. The existing layout includes a reception area, an additional room, and a separate WC with plumbing already in place, making this a truly remarkable addition to the home.
Outside, the larger-than-average garden is perfect for summer entertaining, featuring an extensive lawned area ideal for barbecues, along with a raised seating area and outdoor lighting. Located on a quiet cul-de-sac, the property also boasts a large driveway at the front, providing plenty of parking spaces for the family and visitors.
The Location
Wade Avenue is situated in the sought-after Littleover Village, known for its strong community feel and excellent local amenities. Nearby, you'll find popular spots like Zanfish fish & chip shop, Insomnia coffee shop, a petrol station, and a well-stocked supermarket, offering everyday convenience. Kingsway Retail Park is also just a short drive away, providing an array of shopping options.
Families benefit from the property’s inclusion in the catchment area for the highly regarded Littleover School. Employment opportunities are readily accessible, with Rolls Royce, The Royal Derby Hospital, Toyota, and the University of Derby all within easy reach. Transport links are excellent, with fast access to the A38 and A50, leading to the M1 motorway, as well as regular bus services along Burton Road to Derby City Centre.
For recreation, local attractions include the King George V playing fields and Littleover Tennis Club, providing ample options for outdoor activities. For golf enthusiasts, Mickleover Golf Club is also nearby, offering superb facilities, lush fairways, and a welcoming clubhouse for social events, adding to the appeal of this vibrant, well-connected village surrounded by green spaces.
Floorplan

To discuss this property call us:

Market your property
with Curran Birds + Co
Book a market appraisal for your property today.