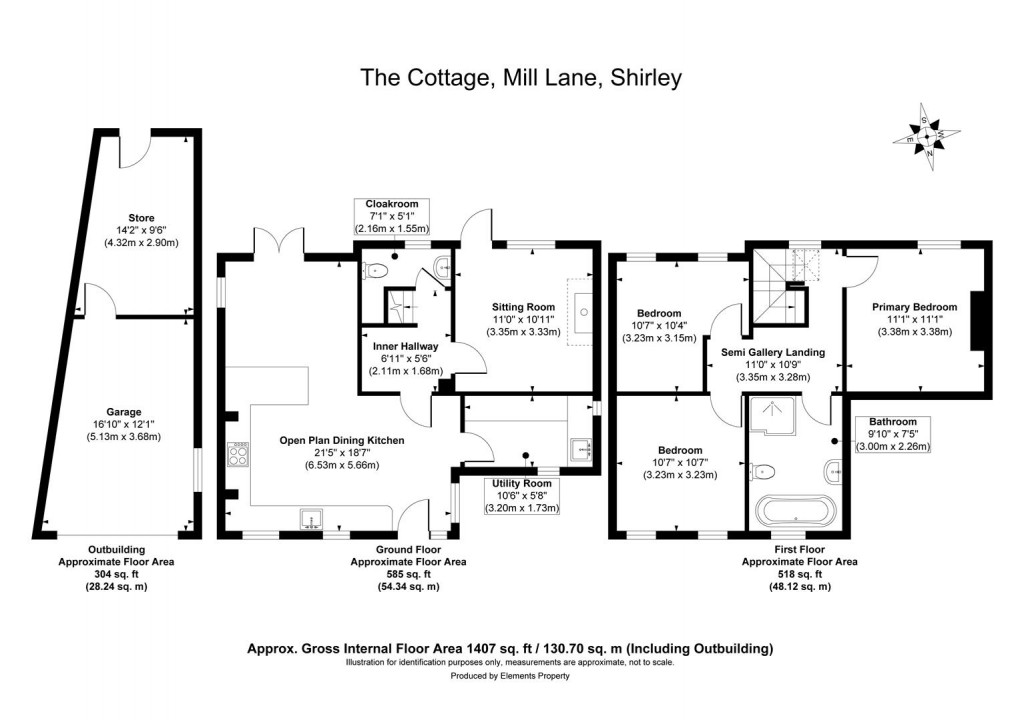Description
- Stunning Extended Detached Cottage
- Truly Immaculate & Stylish Presentation
- Wealth of Character with Blend of Contemporary Style
- Most Spacious & Beautifully Appointed Open Plan Dining Kitchen & Utility Room
- Delightful Sitting Room, Inner Hallway Cloaks & WC
- Three Double Bedrooms & Beautiful Period Style Four Piece Bathroom
- Generous Landscaped South West Facing Rear Garden
- Gravelled Driveway & Good Sized Tandem Detached Garage/Store
- Idyllic Position - Edge of Highly Sought after Derbyshire Village
- Delightful Countryside Views
STUNNING EXTENDED COTTAGE - A truly immaculate detached cottage of immense style and character, set within this idyllic position on the edge of the highly sought after Derbyshire village of Shirley. This beautiful three double bedroom property has been sympathetically extended with a double storey extension and also has plans approved for a further double storey extension and orangery. This property has been appointed to an impressive high specification and offers a wealth of character with a blend of contemporary style. The property offers a superb high specification open plan living dining kitchen with underfloor heating a most characterful sitting room with beamed ceiling and log burner. There are three generous double bedrooms and beautifully appointed period style four piece bathroom with feature roll top bath. Outside this property offers a generous plot with delightful landscaped rear garden with south facing garden and delightful countryside views. There is also a gravelled driveway and recently constructed tandem detached garage.
The Detail
The Cottage is a truly immaculate detached home of style and character, occupying this delightful position on the edge of the highly desirable Derbyshire village of Shirley. This property has been beautifully appointed and has been sympathetically extended with a generous double storey extension. This superb home offers a delightful blend of character and contemporary style and the quality of presentation really has to be viewed to be fully appreciated.
The property has the benefit of oil fired central heating and sealed unit double glazing. The property is entered through a traditional style wood panelled door with glazed inset windows into the superb open plan dining kitchen. This dining kitchen offers a most spacious l-shaped open plan space with the kitchen area being appointed with stylish panelled units with stylish granite worksurfaces and breakfast bar. The kitchen is fitted with a recessed one and a half Villeroy and Boch ceramic sink unit and range of Neff integrated appliances including a inset Neff induction hob with tiled splashback set within a range style chimney breast, integrated electric fan assisted oven, integrated combination microwave, integrated fridge and dishwasher. The generous open plan space also has beautiful ceramic tiled floor with underfloor heating and windows to the front, side and rear elevations and french doors giving access to the rear garden. There is also access to a seperate and beautifully appointed utility laundry room and an inner hallway cloaks area with period wood panelled detail and staircase leading to the first floor landing. This inner hallway also gives access to a well appointed wc and a beautiful and most characterful sitting room with beamed ceiling and feature fireplace with inset log burner.
There is also planning permission to further extend with a double storey extension to the side with orangery style rear extension. The planning reference is Derbyshire Dales planning reference 22/00734/FUL.
There is a beautiful semi-galleried landing with exposed beams and delightful views over the rear garden. This landing area gives access to three generous double bedrooms all offering delightful views over the surrounding countryside. There is also a beautifully appointed period style four piece bathroom suite with feature roll-top freestanding bath and separate shower.
Immediately to the front of the property is a gravelled driveway which provides ample off street parking and there is a recently constructed tandem garage. This garage has been constructed to a high standard and has remote electric control door and has been divided into two sections but can easily be converted back into one generous tandem length garage. There is a delightful landscaped garden to the front with pathway access to a side lawned area and to the rear is a paved patio which gives way to a well proportioned lawned garden enclosed by a range of established hedging and fencing enjoying a southerly aspect.
The Location
The highly sought after Derbyshire village of Shirley is a picturesque village surrounded by open countryside and has the Saracens Head which is a delightful gastro pub.
The village lies between the city of Derby 8 miles and the market town of Ashbourne 6 miles known as the gateway to the Peak District National Park which comprises Britain's oldest National Park and provides some stunning and beautiful scenery.
There is also an 18 hole golf course on the outskirts of Ashbourne together with a driving range and further golf course at Brailsford. The property is within the school catchment area of Queen Elizabeth's Grammar School in Ashbourne.
Floorplan

EPC
To discuss this property call us:

Market your property
with Curran Birds + Co
Book a market appraisal for your property today.