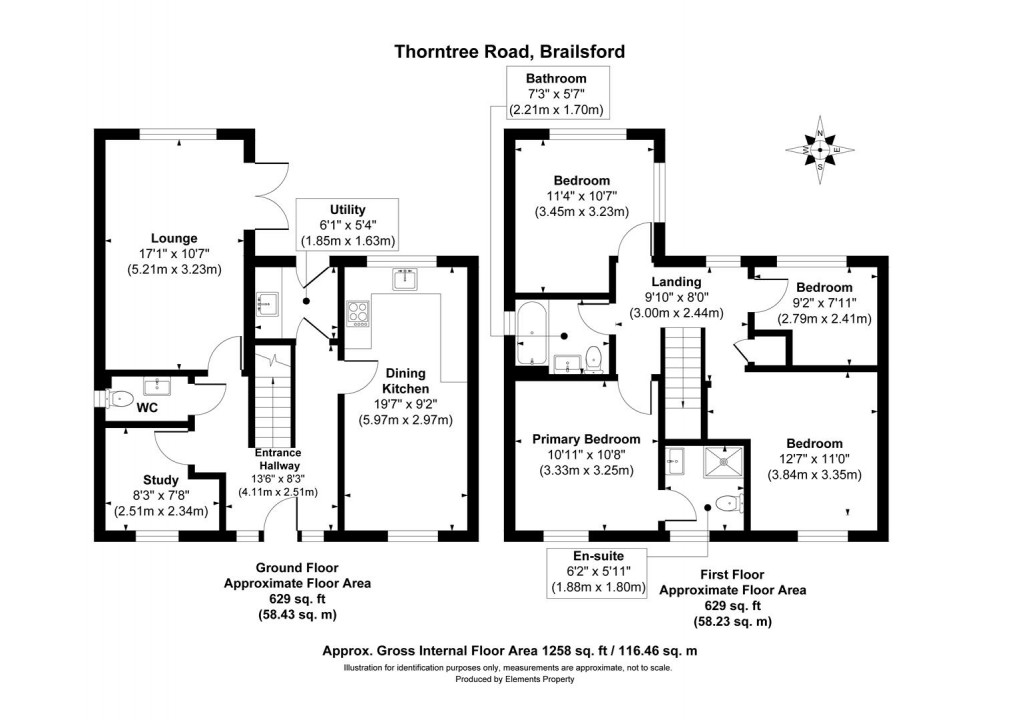Description
- Modern Family Home Built By Miller Homes In 2016
- Four Well-Proportioned Bedrooms With En-Suite To Primary
- Spacious Lounge With French Doors Leading To Rear Garden
- Stylish Dining Kitchen With Integrated Zanussi Appliances
- Utility Room With Rear Garden Access
- Contemporary Bathroom And Ground Floor WC
- Detached Garage With Power, Light, And Driveway For Three Cars
- Private Rear Garden With Paved Patio, Lawn, And Timber Shed
- Conveniently Located For Derby, Ashbourne, And Countryside Access
- Remaining NHBC Guarantee Offering Peace Of Mind
Nestled on the sought-after Thorntree Road in Brailsford, this modern four-bedroom link-detached home, built by Miller Homes in 2016, offers an ideal balance of contemporary design and practical family living. The property features a versatile layout, with a spacious lounge that opens onto the rear garden, a well-appointed dining kitchen with integrated appliances, and a study for added flexibility. The first floor comprises four bedrooms, including a primary suite with an en-suite shower room, and a contemporary family bathroom. Outside, the home benefits from a private driveway for three vehicles, a detached single garage, and a well-maintained garden that ensures privacy. Positioned within easy reach of both Ashbourne and Derby, this home combines rural charm with modern convenience, making it perfect for families seeking a relaxed yet connected lifestyle.
The Detail
Entering through a composite panelled door, the property welcomes you into a bright and inviting hallway, with a central staircase leading to the first floor. The ground floor boasts a thoughtfully designed layout, including a contemporary WC, a study, and a spacious lounge with oak-effect laminate flooring and French doors that open to the rear garden. The dual-aspect dining kitchen is a highlight, featuring sleek white high-gloss units, slate-effect worktops, and integrated Zanussi appliances, including a double oven, gas hob, and dishwasher. Adjacent is the utility room, fitted with matching units and offering space for laundry appliances, as well as rear garden access.
Upstairs, the primary bedroom benefits from a modern en-suite shower room. Bedrooms two and three are generous doubles, while the fourth bedroom is a versatile single, currently utilised as a dressing room. The family bathroom is well-appointed, with contemporary fittings and natural light.
Externally, the property features a landscaped front garden, a driveway for three vehicles, and a detached garage equipped with power and lighting. The rear garden, not overlooked, offers a paved patio, a well-kept lawn, and a timber shed for storage.
The Location
Brailsford is a picturesque Derbyshire village nestled between Ashbourne and Derby, offering the perfect balance of rural charm and modern convenience. The village boasts local shops, a primary school, and recreational amenities, while Ashbourne's unique boutiques and Derby's lively city centre are just a short drive away.
Families are particularly drawn to the area, as it falls within the catchment for the highly regarded Queen Elizabeth's Grammar School (QEGS) in Ashbourne. Professionals will appreciate the excellent transport links via the A52, providing easy access to key employment hubs such as Rolls-Royce, Toyota, and The Royal Derby Hospital. Surrounded by scenic countryside, Brailsford offers stunning walking trails and outdoor activities, making it an ideal location for a well-rounded and fulfilling lifestyle.
Floorplan

EPC
To discuss this property call us:

Market your property
with Curran Birds + Co
Book a market appraisal for your property today.