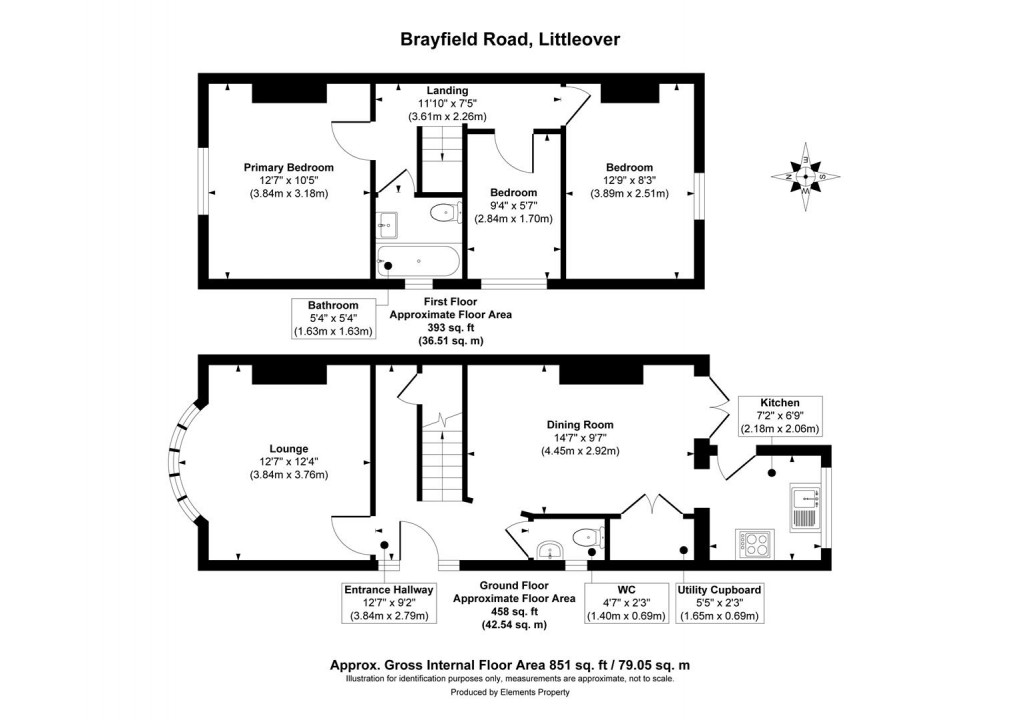Description
- Traditional Semi-Detached House
- Littleover School Catchment Area
- Ideal For First-Time Buyers Or Young Families
- Entrance Hallway, Downstaies WC & Lounge With Bay Window
- Dining Room With Utility Cupboard
- Contemporary Fitted Kitchen With Integrated Appliances
- Three Bedrooms And Contemporary Bathroom
- Generous South-Facing Rear Garden With Raised Timber Decked Seating Area
- Close To Excellent Local Shops & Amenities
- No Chain Involved
LITTLEOVER SCHOOL CATCHMENT - A well-presented traditional semi-detached home in the sought-after area of Littleover, perfect for first-time buyers or young families. This three-bedroom property features a contemporary interior, thoughtfully designed to offer a comfortable and functional living space. Highlights include a spacious lounge with bay window, a separate dining room leading to a stylish kitchen, and a useful utility area. Upstairs, the three bedrooms are complemented by a modern family bathroom. The exterior boasts a generous south-facing rear garden with a raised timber deck seating area, ideal for entertaining or relaxing. Situated in the catchment area for Littleover Community School and close to excellent local amenities, this property combines convenience and lifestyle appeal. Offered for sale with no onward chain, it’s ready for its next owners to move in and make it their own.
The Detail
The property opens into an inviting entrance hallway with contemporary features such as grey ceramic floor tiles, matte finish column radiator and recessed LED downlighters. A convenient downstairs WC is accessed from the hallway. The lounge offers a bright and welcoming space, with a bay window to the front and a matte finish column radiator.
The dining room provides a generous space for family meals or entertaining, with two tall feature column radiators and French doors opening onto the rear garden. An open archway connects the dining room to the well-appointed kitchen, fitted with light grey high-gloss units, stainless steel appliances, and metro-style tile splashbacks. A utility area off the dining room adds practicality with storage, worktop space and appliance space for a washing machine and access to the combination gas central heating boiler.
Upstairs, the property benefits from three bedrooms and bathroom. The primary bedroom benefits from ample natural light through a front-facing window, while the second bedroom overlooks the rear garden and single bedroom three has a window to the side elevation. The modern bathroom features a three-piece suite, including a rain shower and heated towel rail adding a contemporary touch.
Outside, the generous south-facing rear garden is a true highlight, with a raised timber deck, generous lower-level lawn, and a timber-framed summer house/store. At the front the property stands back from the road and has a low maintenance block paved frontage with pathway and gated access to the side leading to the generous rear garden.
The Location
Brayfield Road lies in the heart of Littleover, a vibrant village with a mix of independent shops, cafes, and pubs, along with convenient amenities like a supermarket, petrol station, and the popular Zanfish fish and chip shop. The property falls within the catchment for Littleover School, making it highly appealing to families.
Excellent transport links include regular bus services to Derby city centre and easy access to the A38 and A50, connecting to the M1. Nearby, the University of Derby, Royal Derby Hospital, and Rolls Royce provide excellent employment opportunities. Recreational facilities such as Mickleover Golf Club and local tennis clubs are also within easy reach, enhancing the lifestyle appeal of this sought-after location.
Floorplan

EPC
To discuss this property call us:

Market your property
with Curran Birds + Co
Book a market appraisal for your property today.