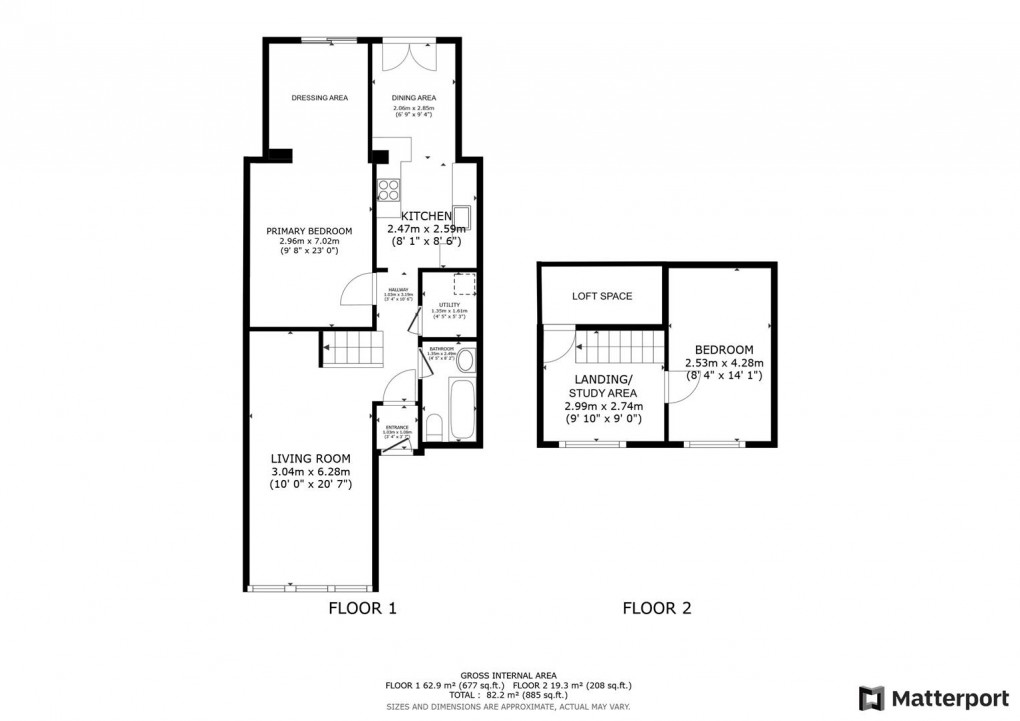Description
- Spacious Extended Two Double Bedroom Mid Townhouse
- Spacious & Interesting Layout - Excellent Ground Floor Living Space
- Sought after Cul-de-Sac Location close to Darley Park & Derby City Centre
- Ideal for First Time Buyer or Person Looking Downsize
- Stunning Open Plan Living Room with Mezzanine Landing/Study Area
- Well Appointed Extended Dining Kitchen, Utility & Ground Floor Bathroom
- Spacious Extended Primary Bedroom with Dressing Area on Ground Floor
- Front Gardens & Enclosed Low Maintenance Courtyard Rear Garden
- Detached Garage with Vehicle Access & On Street Parking
- No Chain Involved
SPACIOUS EXTENDED TOWNHOUSE - A beautifully presented and extended townhouse, offering a most interesting and versatile layout inspired by mid century design, set within this desirable cul-de-sac location off Highfield Road, close to Darley Park and Derby City Centre. This property would be ideally suited to a first time buyer, young professionals or someone looking to downsize but looking for generous ground floor living space. This thoughtfully extended home offers an exceptional blend of open-plan living and practical design and offers excellent ground floor living space with benefit of an extended dining kitchen, utility room, superb primary bedroom suite with dressing area and ground floor bathroom. There is also a delightful living dining room with mezzanine landing study area. Upstairs, off the landing study area is a further generous double bedroom. With off-street parking, a detached garage, and low-maintenance gardens, this delightful property provides comfort, convenience, and a touch of Mediterranean charm. Offered with no upward chain, it’s ready for you to move in and make your own.
The Detail
Upon entering through a traditional wood-panelled door with stained glass detailing into the entrance. There is a glazed door giving access to the hallway area with open plan access to a delightful living dining room area. This area gives a mid century design and feel with a full height double glazed window providing beautiful natural light with the angled roof with high ceiling and mezzanine landing study area above. The living area has a wall mounted picture frame style electric fire and carpet. The dining area has beech-effect laminate flooring, recessed downlighting and the open plan staircase leading to the first floor.
The extended kitchen is a standout feature, fitted with maple wall and base units, complemented by Corian work surfaces and integrated appliances and also has a remote-control Velux skylight window. The dining area of the kitchen has French doors that lead directly to the landscaped rear garden, creating a seamless indoor-outdoor flow. There is also a separate utility room.
The most spacious ground-floor primary bedroom suite is generously proportioned, complete with oak-fronted wardrobes, remote-control Velux skylight window, and an adjoining dressing area with patio doors opening to the garden. There is also a ground floor bathroom with white three-piece suite accessed off the hallway area.
Upstairs, a spacious landing study area gives access to a double bedroom. The mezzanine study area is perfect for home working and there is also generous loft storage accessed off the landing.
Outside, the property features a mature front garden and a Mediterranean-inspired rear courtyard with split-level patios, raised planting beds with rear pathway access leading to the detached brick-built garage with vehicle access.
The Location
The property is situated in this sought after location off Duffield Road, located close to Derby City Centre and Darley Abbey village. Just a short walk away are the beautiful Darley Park and Markeaton Park.
Darley Abbey Mills, a World Heritage site sits on the banks of the River Derwent with its beautiful weir. Darley Mills offers fine dining and drinking options with Darley's restaurant, Llorentes Tapas and Darley Abbey Wine Bar. There are also gym/fitness facilities and a wedding venue at Darley Mills.
Darley Abbey Village offers the historic St Matthew's Church and a regular bus service to Derby City Centre and Belper. There is also a Doctors surgery on Kedleston Road and a shops including a post office.
Educational facilities are close to hand, there are a number of infant, primary and secondary schools close by. Private education is also available in the village at The Old Vicarage.
Excellent transport links are close by with fast access onto the A6, A38, A50 and A52 leading to the M1 motorway. The location is convenient for Pride Park, the University of Derby, Royal Derby Hospital, Rolls-Royce and Derby Railway Station.
Floorplan

EPC
To discuss this property call us:

Market your property
with Curran Birds + Co
Book a market appraisal for your property today.