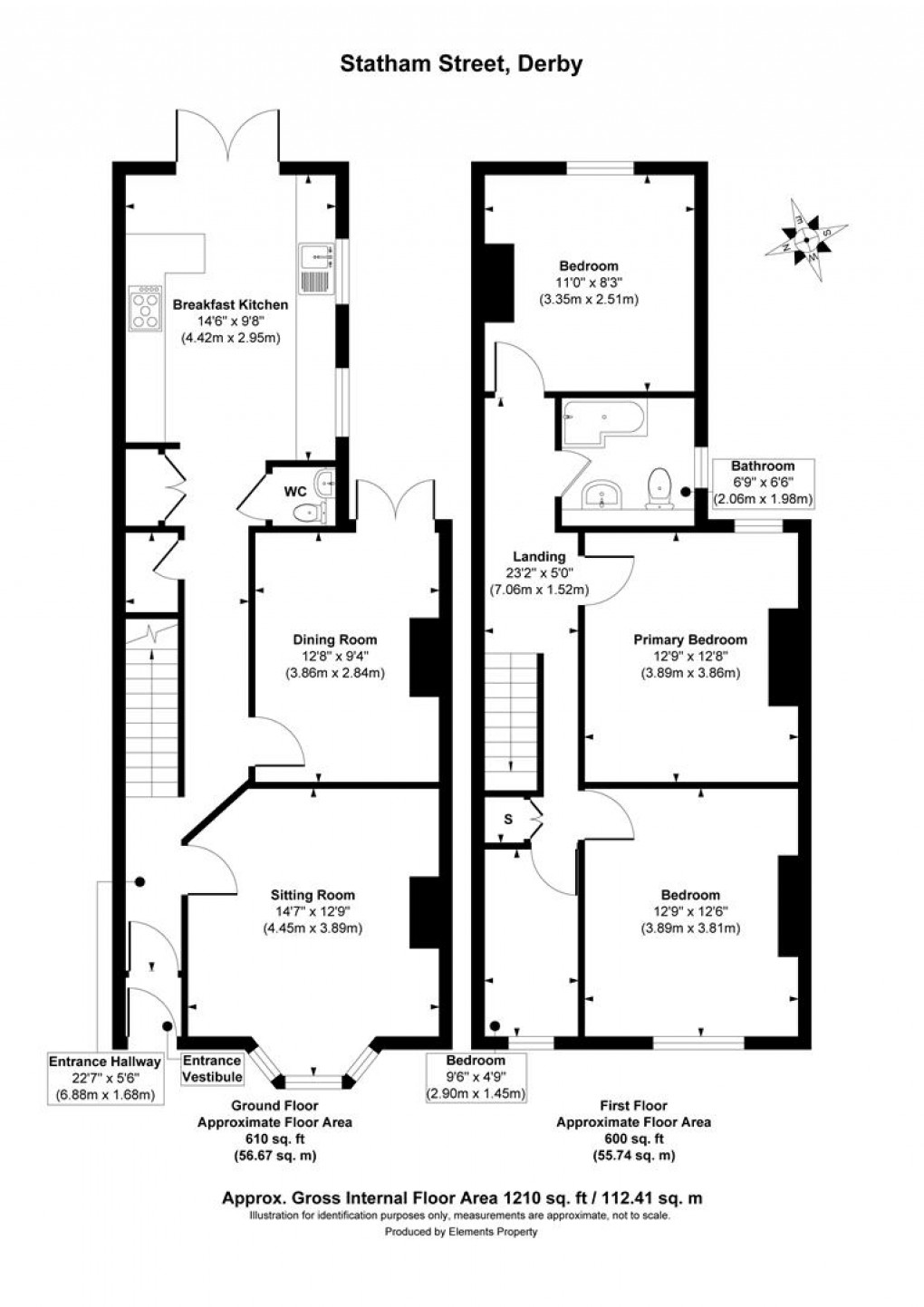Description
- Charming Four-Bedroom Period Home In The Six Streets Area
- Over 1,200 Sq. Ft. Of Well-Presented Accommodation
- Characterful Features Including Minton Tiled Flooring
- Bay-Fronted Sitting Room With Plantation Shutters
- Stylish Kitchen With White Quartz Worktops And Smeg Range Cooker
- Spacious Dining Room With French Doors To Garden
- Spacious Bedrooms With Cast-Iron Fireplaces
- Contemporary Bathroom With Rain Shower And Metro Tiles
- Near Markeaton Park, Schools, And Major Employers
- Close To Derby City Centre And Vibrant Amenities
CHARMING PERIOD FAMILY HOME – Nestled in the heart of the highly sought-after Six Streets area, this beautifully presented four-bedroom mid-terrace home seamlessly blends period charm with modern living. Featuring over 1,200 sq. ft. of stylish accommodation, the property boasts a bay-fronted sitting room with plantation shutters, a stunning kitchen with quartz work surfaces, and a south-facing landscaped garden. With a wealth of original features including Minton tiled flooring and ornate coving, this home offers timeless charm while catering to contemporary family needs. Located just a short walk from Derby city centre and its vibrant amenities, this is a rare opportunity to own a property in one of the city's most desirable locations.
The Detail
This characterful property welcomes you through a traditional wood-panelled entrance door into a vestibule with a striking Minton tiled floor and a glazed doorway. The entrance hall continues the period theme with intricate tiles, column radiators, and an impressive staircase to the first floor. The sitting room is warm and inviting, featuring a tall bay window with bespoke plantation shutters, a contemporary log burner set against a stone hearth, and ornate coving. The dining room adds further character with a panelled chimney breast, grey wood-grain effect flooring, and French doors opening to the rear garden.
At the heart of the home is the stylish kitchen, fitted with grey panelled units, white quartz worktops, a Belfast sink, and high-spec integrated appliances, including a Smeg range cooker. French doors flood the space with natural light and open onto the south-facing garden, a beautifully landscaped haven with a paved patio, raised lawn, and seating area.
Upstairs, the primary bedroom features an exposed chimney breast, while three additional bedrooms retain charming period details such as cast-iron fireplaces. The bathroom is finished to a high standard, with a three-piece suite, rain shower and metro-style tiling.
Outside, there is a delightful landscaped enclosed rear garden with generous paved patio with railway sleeper steps leading upto a raised level lawn.
The Location
The Six Streets area, just off Kedleston Road, is one of Derby’s most desirable neighbourhoods, known for its close-knit community and charming period homes. A short stroll takes you to Derby city centre, offering a diverse range of amenities including the Derbion shopping centre, the Cathedral Quarter with its boutique outlets, and Friar Gate’s stylish bars and restaurants.
For families, Markeaton Park is nearby, providing green space and recreational facilities, while excellent transport links, including regular bus services, connect the area to major employers such as Rolls Royce, The Royal Derby Hospital, and the University of Derby. This sought-after location combines convenience with a welcoming neighbourhood feel.
Floorplan

EPC
To discuss this property call us:

Market your property
with Curran Birds + Co
Book a market appraisal for your property today.