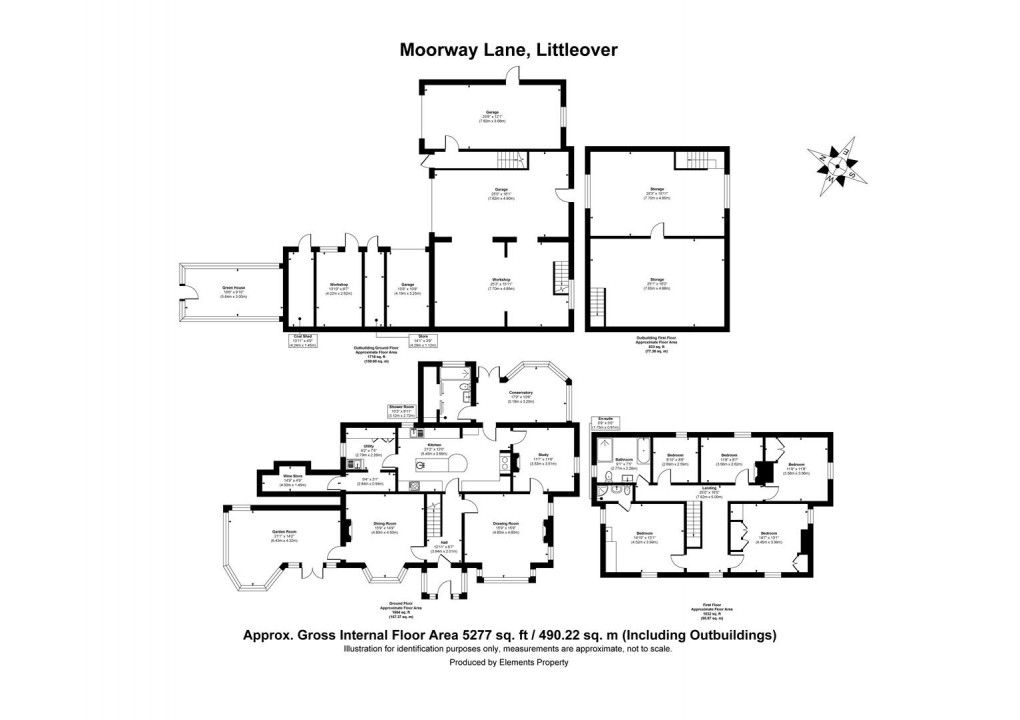Description
- Beautiful Victorian Double Fronted Detached Residence
- Generous Mature Plot of 0.42 Acre
- Outbuildings with Exciting Potential for Conversion (Subject to Planning)
- Entrance Hallway, Four Reception Rooms & Conservatory
- Beautifully Appointed Kitchen, Utility Room & Wine Cellar
- Five Bedrooms, En-Suite, Four Piece Family Bathroom & Ground Floor Shower Room
- Gated Driveway with Remote Control & Extensive Parking Area
- Double Garage, Large Tandem Garage & Single Garage
- Close to Excellent Amenities, Shops & Schooling
- No Chain Involved
BEAUTIFUL PERIOD HOME WITH OUTBUILDINGS, GARAGES & GENEROUS PLOT - An exciting opportunity to acquire a striking double-fronted Victorian residence set within the heart of Littleover and occupying a substantial 0.42 acre plot. This property offers a substantial range of outbuildings including two double garages, single garage and generous storage with two of the outbuildings having first floor storage. This imposing double-fronted period home seamlessly combines beautiful character features, high ceilings and spacious living accommodation extending to around 2700 square feet. Enhanced by a wealth of original details, including Minton tiled floors and high ceilings, the property boasts elegant reception rooms, beautifully appointed kitchen with dining island, integrated appliances and an AGA. There are five well proportioned bedrooms to the first floor and a contemporary four piece bathroom. The primary bedroom also has the benefit of an en-suite shower room. The property is accessed through electric sliding remote doors and this leads to a generous driveway and parking area. This parking area leads the to the garages and outbuildings. The property stands centrally within this most generous plot with beautifully maintained landscaped gardens.
The Detail
The property welcomes you through an imposing Victorian porch with stained glass windows, leading into a grand reception hallway adorned with Minton tiles and intricate coving. The ground floor offers four elegant reception spaces, including a dual-aspect sitting room, a formal dining room with garden views, and a Victorian-style garden room with French doors to the terrace. The heart of the home lies in the kitchen, featuring granite worktops, a central island with a breakfast bar, integrated appliances, and a gas-fired AGA. Adjacent are a spacious utility room, a walk-in pantry which steps down to the wine cellar which was converted from a WWII air raid shelter, and also a conservatory. The ground floor also benefits from a refitted wet room and ample storage.
Upstairs, the split-level landing leads to five well proportioned bedrooms and a stunning four-piece family bathroom, completed in 2021 with underfloor heating and a freestanding bath. The primary bedroom also has the benefit of an en-suite shower room and delightful views of the garden.
The property’s grounds are equally impressive, with a gated driveway, landscaped gardens, a south-west facing terrace laid with porcelain tiles, and a pond. The traditional red brick outbuildings, including a Victorian coach house, former stables, and garaging, offer over 2,600 sq. ft of additional space, ideal for conversion into annexe accommodation, leisure use or home office space (subject to planning consent being obtained). The large aluminium greenhouse contains a large productive vine and faces a further seating area with porcelain tiling and herb garden.
The Location
This property offers a convenient and ever popular location approximately 1 mile from Littleover Village which offers a comprehensive range of shops, supermarket, public houses/restaurants and petrol station. There are also further shops and amenities at the Blagreaves Lane and Stenson Road junction offering a parade of general shops, including a supermarket, pharmacy and Fish and Chip shop.
The location is extremely convenient for employment opportunities at Rolls Royce, The Royal Derby Hospital, Toyota and the University of Derby.
There are excellent transport links with fast access to the A38 and A50 leading to the M1 motorway. There are also regular bus services to Derby City Centre along Blagreaves Lane.
The property is located within easy access of local schooling and falls within the catchment area for Derby Moor Academy. Private education is also available locally and located within easy access are Derby High School, Derby Grammar School and Repton School.
Within a short walking distance of the house are local recreational facilities, such as King George V playing fields, Griffe Field and Clemson’s Parks, Heatherton Pond, and Millennium Wood. Only two miles away is the ever popular Mercia Marina, with its shops, cafes, nature trails and boating activities.
Floorplan

EPC
To discuss this property call us:

Market your property
with Curran Birds + Co
Book a market appraisal for your property today.