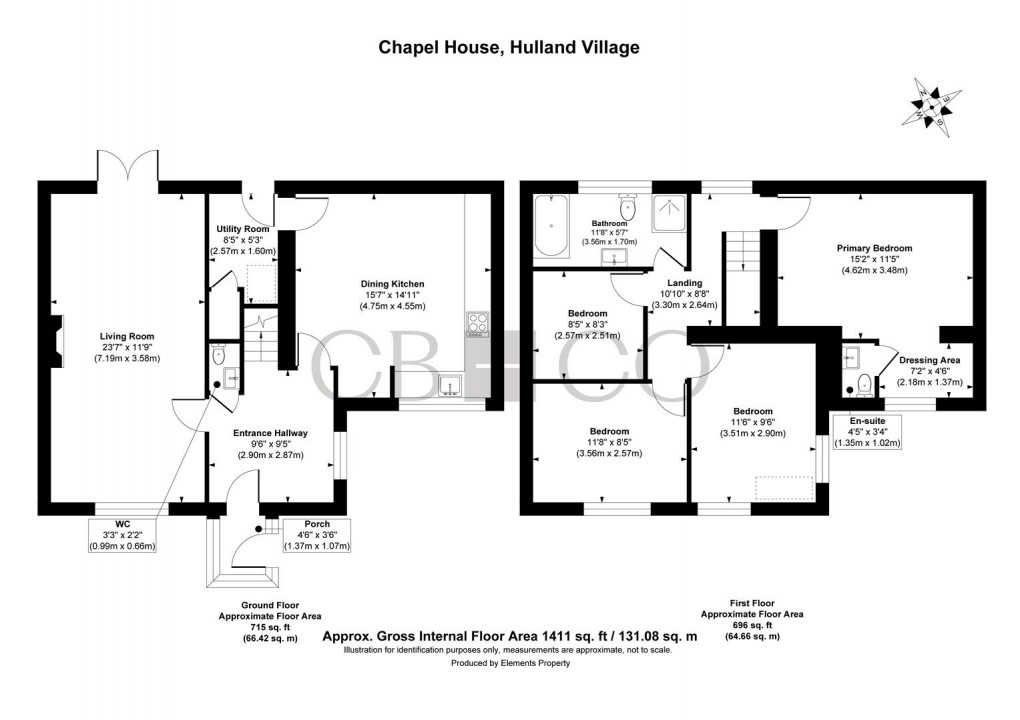Description
- Beautiful Four Bedroom Detached Home In Hulland Village
- Countryside Views & Delightful Village Setting
- Entrance Hallway, WC & Utility Room
- Spacious Lounge With Stone Fireplace & French Doors to Rear Garden
- Spacious Dining Kitchen, Oak Units, Granite Worktops & Range Cooker
- Four Bedrooms & Bathroom with Four Piece Suite
- Block Paved Driveway with Parking for Two Cars
- Delightful Landscaped Garden with Timber Shed
- Easy Access to the Nearby Market Town of Ashbourne
- Close to Carsington Water & Beautiful Countryside Walks
CHAPEL HOUSE - A beautiful extended home detached four bedroom home, nestled in the heart of the charming Hulland Village. Chapel House is an impeccably presented four-bedroom detached home offering an idyllic countryside lifestyle with a delightful village setting and far reaching views. The property is a converted Chapel and benefits from a generous double storey extension to the side. This property offers traditional charm with modern comfort. Features include an attractive entrance porch with Minton tiled floor, spacious lounge with a stone fireplace, a well-appointed kitchen/dining area with granite worktops, and a generous primary bedroom suite with vaulted ceiling and en-suite. The private rear garden, complete with an Indian stone patio and timber shed, provides a tranquil retreat. The property is located in this delightful village location offering easy access to the nearby market town of Ashbourne, Carsington Water and the Peak District.
The Detail
Upon entering Chapel House through the attractive entrance porch with Minton tiled floor, you are greeted by a light-filled hallway with elegant oak flooring and doors, setting the tone for the rest of this beautifully maintained property. With deep skirting boards and architraves, the lounge is a standout feature, offering dual-aspect views and a stone fireplace with an inset gas fire, creating a warm and inviting space. The heart of the home is the spacious dining kitchen, thoughtfully designed with oak fronted units with granite worktops, integrated appliances and a Range-style cooker, complemented by countryside views. There is also a downstairs wc accessed off the main entrance hallway. There is rear hallway/utility room accessed off the kitchen which provides access to the rear garden.
The first floor continues to impress, with a spacious primary bedroom featuring a high vaulted ceiling, remotely operated fitted blinds with an open plan access to a dressing area, again with delightful views towards countryside. This dressing area gives access to an en-suite wc. Three further bedrooms provide flexibility for family living, a home office, or guest accommodation. A four-piece family bathroom with a separate shower and corner bath completes the upstairs layout..
Outside, the property offers a well-maintained front garden, a block-paved driveway for two cars, and a private rear garden with a lawn and patio area, perfect for outdoor dining or relaxation. A timber shed with power and lighting adds practicality to this delightful home.
The Location
Situated in Hulland Village, Chapel House enjoys a prime position amidst the rolling Derbyshire countryside. This sought-after location offers a peaceful lifestyle while being just 5 miles from the market town of Ashbourne, known as the gateway to the Peak District National Park. Carsington Water, with its boating and walking facilities, is only 2 miles away.
Hulland Ward, a neighbouring village, provides essential amenities, including a petrol station, a well-stocked farm shop, a primary school, and welcoming pubs. Excellent transport links connect you to Derby, Belper, and Matlock, while proximity to Ashbourne offers access to independent shops, restaurants, and leisure activities. Perfect for families and professionals alike, Hulland Village strikes the ideal balance between rural charm and modern convenience.
Floorplan

EPC
To discuss this property call us:

Market your property
with Curran Birds + Co
Book a market appraisal for your property today.