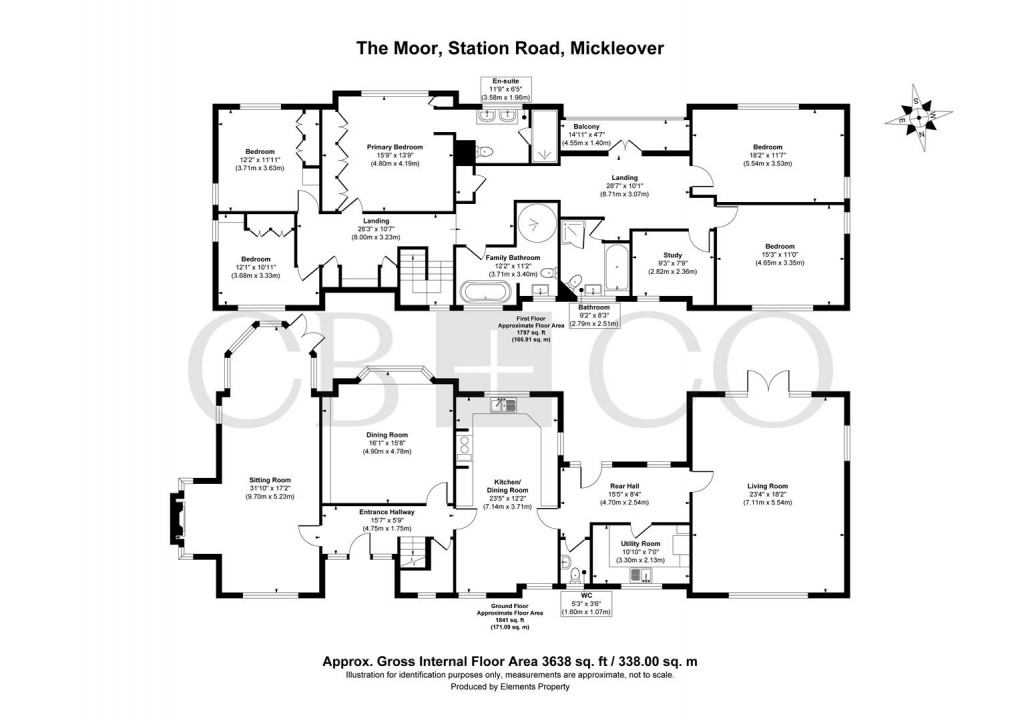Description
- Most Spacious Extended Detached Home of Style & Character
- Superb Position with Delightful Views - Private Road Location
- Over 3300 Square Feet of Accommodation
- Superb Mature Plot - Over Half an Acre (0.529 Acre)
- Entrance Hall, WC, Superb Dining Kitchen & Utility Room
- Spacious Living Room, Beautiful Sitting Room & Dining Room
- Five Double Bedrooms, Study & Balcony with Delightful Views
- Two Bathrooms & Primary Bedroom with En-Suite Shower
- Generous Driveway & Parking Areas, Large Detached Garage
- Beautiful Landscaped Gardens with Arctic Log Cabin
THE MOOR - A truly rare opportunity to acquire this stunning and most spacious, five bedroom detached family home is set in this delightful secluded position located at the head of a private driveway in a peaceful and scenic setting on the edge of Mickleover. This substantial extended character home offers around 3300 square feet of living accommodation and set in the beautiful mature plot extending to over half an acre. This substantial character home has been thoughtfully extended to create generous room proportions, perfect for a large or extended family. The property offers a wealth of charming features, including exposed beams, solid oak doors, and reclaimed oak detailing, give the home a timeless appeal. Ideal for those seeking a spacious, well-maintained family home in a peaceful location, yet within easy reach of amenities and transport links. Outside the property offers exceptional outdoor space with beautiful mature landscaped gardens that includes an extensive lawn, well stock borders and mature trees and stunning Arctic log cabin and a large brick built detached garage/store.
The Detail
The Moor is a beautiful extended character detached home, occupying this delightful position on the edge of Mickleover. This property is positioned at the head of a private driveway off Station Road and occupies a stunning mature plot of over half an acre (0.529 acres with beautiful landscaped gardens with delightful views.
This beautiful character home, originally built in the 1930s, has been sympathetically extended over the years to offer around 3,600 sq ft of living accommodation. Inside, the property retains its charm with a host of original features, including exposed beams, solid oak doors, and reclaimed oak detailing, providing a warm, inviting atmosphere. The property has also been recently upgraded throughout by stylish black uPVC double glazed windows installed in 2022.
The beautiful entrance hallway leads to a delightful and most spacious sitting room with an inglenook fireplace with log burner and a feature bay window to the rear elevation with full height glass providing delightful views over the rear garden. The formal dining room offers a perfect space for entertaining and has oak built in storage cupboards and bookshelves and a bay window with window seat again with delightful views of the garden. There is a spacious dining kitchen fitted with range of quality grey panelled units with oak wood block worksurfaces with dining island. The kitchen is fitted with a range of quality integrated appliances and an Aga. The kitchen gives access to a rear hallway with access to a stylish wc, well appointed utility room and a most spacious living room with french doors leading to the rear garden.
Upstairs, five generously proportioned bedrooms offer flexible living options, with the most spacious primary bedroom quality built in wardrobes and a beautifully appointed en-suite shower room with large walk in shower, wc and dual wash hand basins with vanity unit. There are also two further bathrooms with the main family bathroom being beautifully appointed with a period style four piece suite including a feature roll-top bath and large walk in shower. There is also a study on the first floor and a stunning covered balcony with delightful views of the rear garden.
The property is approached along a private drive which leads the property's extensive gravelled driveway and mature front garden. The gravelled driveway continues to the side of the property and leads into the rear garden and a large detached garage/store.
A true feature of this stunning home is the beautiful mature south facing mature landscaped garden. This garden includes a large stone paved patio area, stepping down to an extensive lawn with well stocked planting borders, mature trees and an impressive Arctic log cabin with built in barbecue and seating for 10 people. The garden offers a delightful views over neighbouring fields and open green space and this delightful position really has to be viewed to be fully appreciated.
The Location
Situated on the edge of Mickleover, this property enjoys a peaceful position at the end of a private driveway, with scenic views over open fields. Mickleover offers a full range of amenities, including supermarkets, petrol stations, medical services, and recreational facilities. The Mickleover Shopping Precinct includes Tesco, Boots Pharmacy, and Sainsbury's Local. Dining options include 'The Binary' for a vibrant atmosphere and 'Hole in the Wall' for craft beers. M&S Food provides ready-to-eat meals, while Java Café and The Alphabet offer specialty coffees.
For outdoor activities, Mickleover Golf Course offers a picturesque setting, and Exertion Gym caters to fitness enthusiasts. The property is in the catchment area for Murray Park School, with further options like Derby High School, Derby Grammar, and Repton School.
Mickleover benefits from excellent transport links, with easy access to the A38 and A50, providing direct routes to Derby, Burton upon Trent, and beyond. East Midlands Airport is 25 minutes away, and nearby countryside and a golf club offer leisure opportunities.
Whether running errands, enjoying leisure activities, or relaxing at home, Mickleover offers a vibrant, convenient lifestyle
Floorplan

EPC
To discuss this property call us:

Market your property
with Curran Birds + Co
Book a market appraisal for your property today.