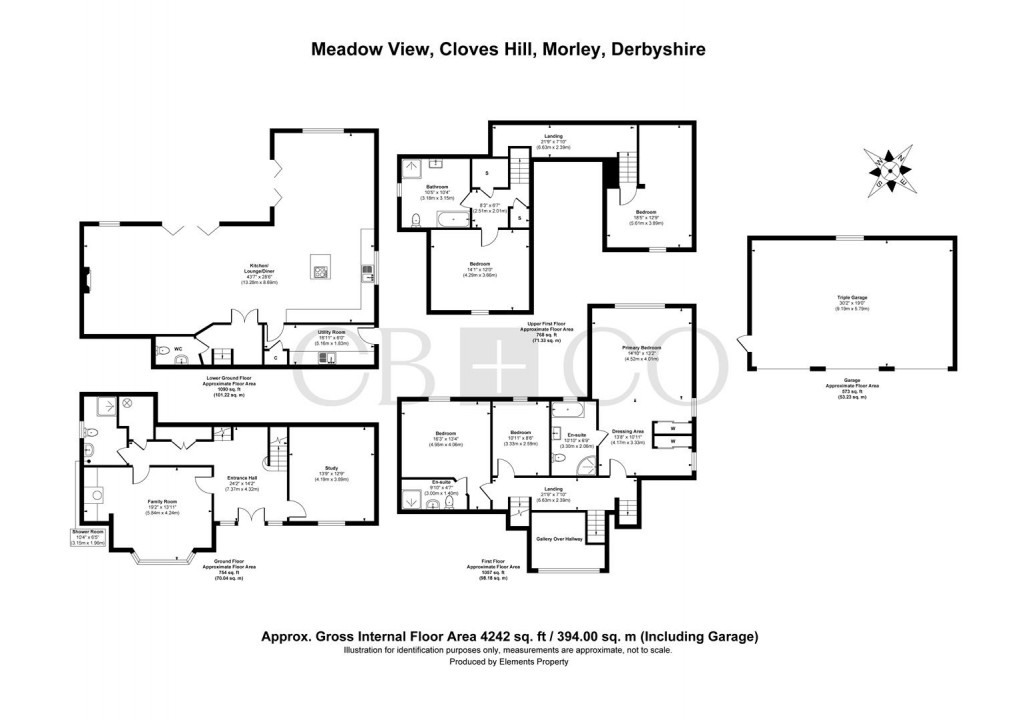Description
- Spacious & Most Deceptive High Quality Detached Home
- Highly Desirable Location with Exceptional Elevated Far Reaching Views
- Around 4200 Square Feet of Floor Area with Beautiful Split Level Layout
- Individual Design & High Specification with Underfloor Heating
- Stunning Entrance Hallway with Galleried Landing, WC & Utility Room
- Incredibly Spacious Open Plan Living Kitchen and Dining Area
- Five Bedrooms, Spacious Family Bathroom, Shower Room & Two En-Suites
- Stunning Primary Bedroom Suite with Dressing Area & En-Suite Bathroom
- Triple Detached Garage - Generous Plot of Around a 1/4 of an Acre
- No Chain Involved
STUNNING HOME WITH OUTSTANDING VIEWS & TRIPLE GARAGE - A most deceptive and individual high specification five bedroom detached home, offering around 4200 square feet of floor space with a beautiful split level layout over four levels. The property is set within a generous plot of just over 1/4 an acre in this premier position on Cloves Hill and offers truly outstanding views. The property has been designed to make the most of its surroundings. The property features a striking galleried entrance hall, generous reception rooms and a most spacious open-plan kitchen, dining and living area with bi-fold doors opening onto the garden with superb views. The primary bedroom suite is also a beautiful space with vaulted ceiling full height apex glass to the rear showcasing the superb far reaching views. The primary bedroom also has a dressing area and luxurious en-suite bathroom. Outside, the property offers delightful views to the front and rear and there is a generous driveway leading to the detached triple garage and has a delightful rear garden with paved patio and generous lawn.
The Detail
Meadow View is a superior detached home, occupying this Premier location on Cloves Hill in the sought after Derbyshire village of Morley. This distinctive home offers a most deceptively spacious split level layout over four floors and a triple detached garage.
The property was constructed in 2013 to a high specification and offers this most spacious and highly versatile layout with an overall floor area of around 4200 square feet. The property offers a quality specification and includes underfloor heating with thermostat controls in each room and a high end CAT-5 patchable integrated multi room A/V system.
The galleried entrance hall makes an impressive first impression with beautiful high ceiling and oak flooring a staircase leading to the lower ground floor and first floor levels. The ground floor provides a large study and family room with log burner and bay window. There is also also a well appointed shower room wc. This floor has the potential to create an annex living space.
The lower ground floor is designed for modern living, featuring a a most spacious full width open-plan kitchen, dining, and living area. The spacious living area also offers oak flooring and a contemporary style log burner with bi-folding doors. This then connects to the kitchen area that has been beautifully appointed with high specification units, granite worktops and Neff integrated appliances. The dining area offers full height glazed windows and bi-folding doors showcasing the stunning views. There is also a spacious utility room offers additional storage and laundry space with side access.
The first floor landing with impressive views over the entrance hallway, provides access to three bedrooms including the most impressive primary suite with a most impressive high vaulted ceiling fills the room with natural light and again makes the most of the far reaching views to the rear. This primary suite also has a dressing area with fitted wardrobes leads to a luxurious en-suite with a bath, large shower and dual wash hand basins. A well-proportioned guest bedroom benefits from its own contemporary en-suite shower room. The upper first floor level provides two further spacious double bedrooms and a stylish family bathroom with a bath and walk-in shower.
Outside, the property is approached via a gated driveway leading to a large triple detached garage with remote control doors. The landscaped rear garden offers a generous patio and lawn, ideal for outdoor entertaining while taking in the stunning countryside backdrop.
The Location
Situated in the picturesque village of Morley, Meadow View is located on this highly desirable position on Cloves Hill.
The property enjoys a semi-rural setting with convenient access to local amenities. The City of Derby is within easy reach being located around 6 miles to the South and with a regular bus service. Nearby towns of Ilkeston and Belper provide shopping, schools and train stations.
The area is renowned for its scenic beauty, with the delightful Shipley Country Park being located close by along with Morley Hayes Golf Club, Breadsall Priory and Horsley Lodge providing excellent leisure facilities and three of the best golf clubs in the area.
Commuters will appreciate excellent transport links, including the A38 and M1 motorways. Families benefit from proximity to well-regarded schools and recreational facilities. Combining countryside tranquillity with urban accessibility, Morley is a location that truly offers the best of both worlds.
Floorplan

EPC
To discuss this property call us:

Market your property
with Curran Birds + Co
Book a market appraisal for your property today.