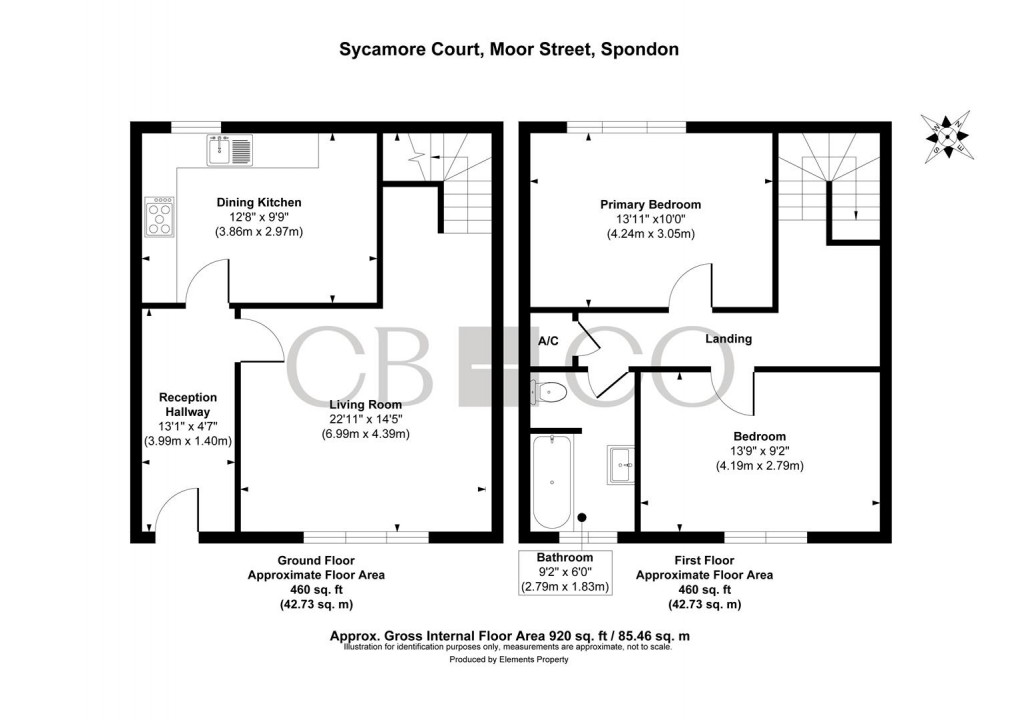Description
- Beautifully Appointed Two Double Bedroom End Townhouse
- Situated in the heart of Spondon Village - Close to Excellent Amenities
- Ideal First Time Buy or Person Looking to Downsize
- Combination Boiler Gas Central Heating & Replacement uPVC Double Glazing
- Entrance Hallway, Spacious Living Room & Dining Kitchen
- Two Spacious Double Bedrooms & Beautifully Appointed Bathroom
- Spacious Landing/Potential Study Area
- Allocated Parking Space & Communal Gardens
- Easy Access to Pride Park & Derby City Centre
- Easy Access to Locko Park & Elvaston Castle Country Park
SPACIOUS TOWNHOUSE SET IN HEART OF VILLAGE - A beautifully appointed and improved townhouse, set within this most convenient location in the heart of Spondon village. This property has been beautifully upgraded by the current vendor and offers spacious and well proportioned accommodation, nestled in this highly convenient location close to excellent local amenities. The property would be ideally suited to first time buyers, young professionals or person looking to downsize. The property features a spacious entrance hallway with a patterned tile-effect floor, leading to a spacious and bright living room with engineered oak flooring and an open plan staircase to the first floor. The well proportioned dining kitchen provides plenty of storage, workspace and ample dining space. Upstairs, two well-sized double bedrooms are complemented by a beautifully appointed modern bathroom. There is also a generous landing space that can be used as a useful study area. Outside, the property includes an allocated parking space within a well-maintained courtyard and access to communal garden areas.
The Detail
The entrance hallway sets the tone with a heritage green stable-style door and a patterned tile-effect floor. A panelled door leads to the living room, a bright space with engineered oak flooring and a window overlooking the communal gardens bringing in excellent levels of natural light.
The well-designed dining kitchen features lined oak-effect units, roll-edge laminated work surfaces, and an integrated electric oven with a stainless steel gas hob. The kitchen offers excellent storage and ample dining space and there is a window to the rear elevation.
Upstairs, the landing offers a potential study area, with recessed LED downlighters and a built-in boiler cupboard housing a Veissman combination boiler. Both double bedrooms are well-proportioned, with the primary bedroom featuring a window to the rear. The second double bedroom also offers a window to the front elevation. The bathroom has been beautifully appointed with a white three-piece suite, including a vanity drawer unit with a ceramic wash basin, an L-shaped bath with a shower screen, and a chrome wall-mounted shower with both a rainfall and handheld attachment. A chrome heated towel rail, recessed LED lighting, and white tiled splashbacks complete the space.
Externally, the property includes an allocated parking space within the courtyard, along with access to landscaped communal gardens with lawned areas, gravelled seating area and a dedicated bin storage areas.
Please note that this property will be subject to a monthly management charge of around £45 per month.
The Location
Sycamore Court is located in the heart of Spondon village, a popular suburb with a village feel. The area offers a range of amenities, including independent shops, supermarkets, and cafés, while excellent transport links provide easy access to Derby city centre and beyond. The A52 connects to the M1 and Nottingham, making it a great choice for commuters.
Green spaces, parks, and recreational facilities are within easy reach, and the area is well-served by reputable schools. Spondon’s railway station provides regular services to Derby and surrounding areas, ensuring excellent connectivity.
Sycamore Court offers a comfortable and convenient place to live, with everything needed close at hand.
Floorplan

EPC
To discuss this property call us:

Market your property
with Curran Birds + Co
Book a market appraisal for your property today.