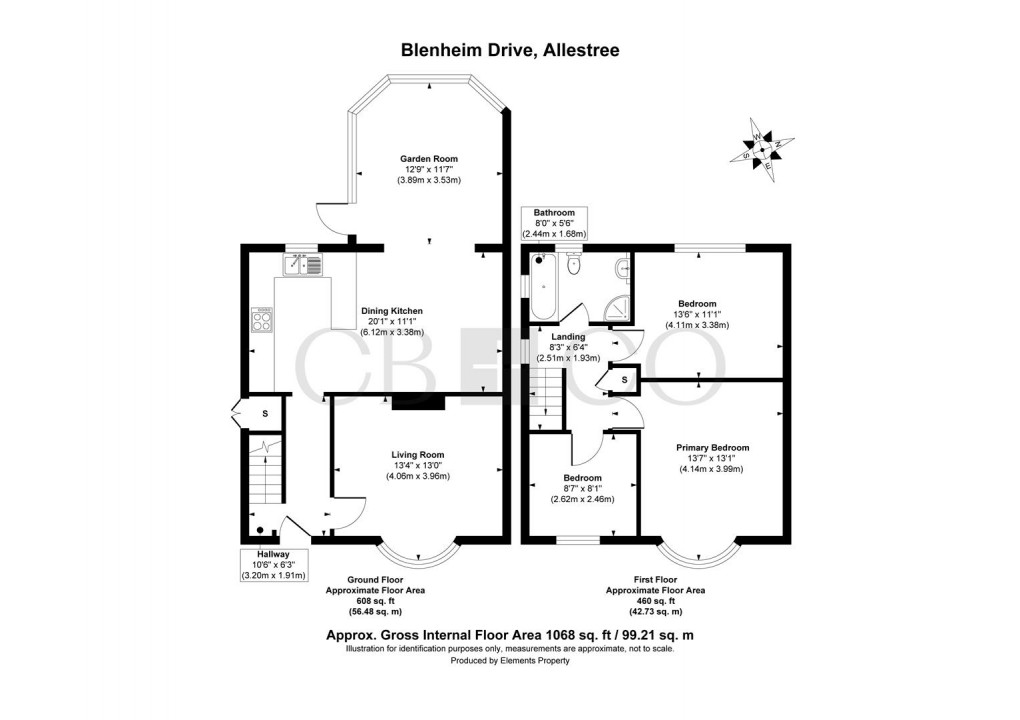Description
- Detached Family Home In A Sought-After Location
- Three-Bedroom Layout Ideal For Family Living
- Bright Bay-Fronted Living Room With Electric Fire
- Open-Plan Dining Kitchen Featuring Integrated Appliances
- Garden Room With Views Overlooking Rear Garden
- Two Double Bedrooms And A Single Bedroom Upstairs
- Modern Four-Piece Bathroom Suite With Shower Cubicle
- Front Lawn, Tarmac Driveway, Double Gated Access, And Carport
- Enclosed Rear Garden With Patio, Lawn, And Timber Deck Seating
- Close To Local Shops, Schools, Parks, And Transport Links
DETACHED FAMILY HOME IN A SOUGHT-AFTER LOCATION – This well-presented three-bedroom detached home is situated on Blenheim Drive in Allestree, offering a spacious and versatile layout ideal for family living. The property features a bright bay-fronted living room, an open-plan dining kitchen with integrated appliances, and a charming garden room overlooking the rear garden. Upstairs, there are two double bedrooms, a single bedroom, and a contemporary four-piece bathroom suite. Externally, the property benefits from a front lawn, a tarmac driveway with double gated access, a carport, and an enclosed rear garden with a patio and timber deck seating area. Located in a desirable residential area, the property is within walking distance of local shops, schools, and transport links, making it an ideal choice for families and professionals alike.
The Detail
This detached three-bedroom home on Blenheim Drive offers a practical layout, ideal for modern family life. Upon entering, you’re welcomed into a bright hallway with oak effect flooring and a staircase to the first floor. The front living room features a bay window, electric fire, and central heating radiator. The open-plan dining kitchen has cream panelled units, stainless steel handles, and wood block effect work surfaces. Integrated appliances include a Neff oven, gas hob, extractor, fridge freezer, dishwasher, and Bosch washing machine. The kitchen opens to a garden room with a brick base, double glazed windows and roof, built-in blinds, and side garden access.
Upstairs, the landing has a side window, loft access, and an airing cupboard housing the boiler. The primary bedroom benefits from a bay window, while the second overlooks the rear garden. The third includes built-in storage and shelving. The modern bathroom has a bath, shower cubicle, pedestal wash basin, WC, and travertine effect tiling with a mosaic border.
Externally, the property has a lawned front garden, tarmac driveway, and double gated access to a carport. The enclosed rear garden features a paved patio, lawn, timber deck seating area, and two sheds, with fence panel boundaries for privacy.
The Location
Allestree is a sought-after residential suburb of Derby, just three miles from the city centre. It offers a range of local amenities, including the Park Farm shopping centre with shops, cafes, and services, and regular bus routes to the city centre.
The Joiners Arms in Quarndon, known for its warm atmosphere and hearty food, is a popular pub in the area. Allestree is also close to Markeaton Park, offering weekly park runs, a boating and fishing lake, playgrounds, and open spaces.
The area is home to Woodlands School and has good local primary schooling options nearby. With recreational facilities like Allestree Park, featuring a nature reserve and fishing lake, Prestigious Kedleston Park Golf Club within 1.5 miles, it’s a desirable place to live, with easy access to key employers like Rolls-Royce, the University of Derby, and Royal Derby Hospital.
Floorplan

EPC
To discuss this property call us:

Market your property
with Curran Birds + Co
Book a market appraisal for your property today.