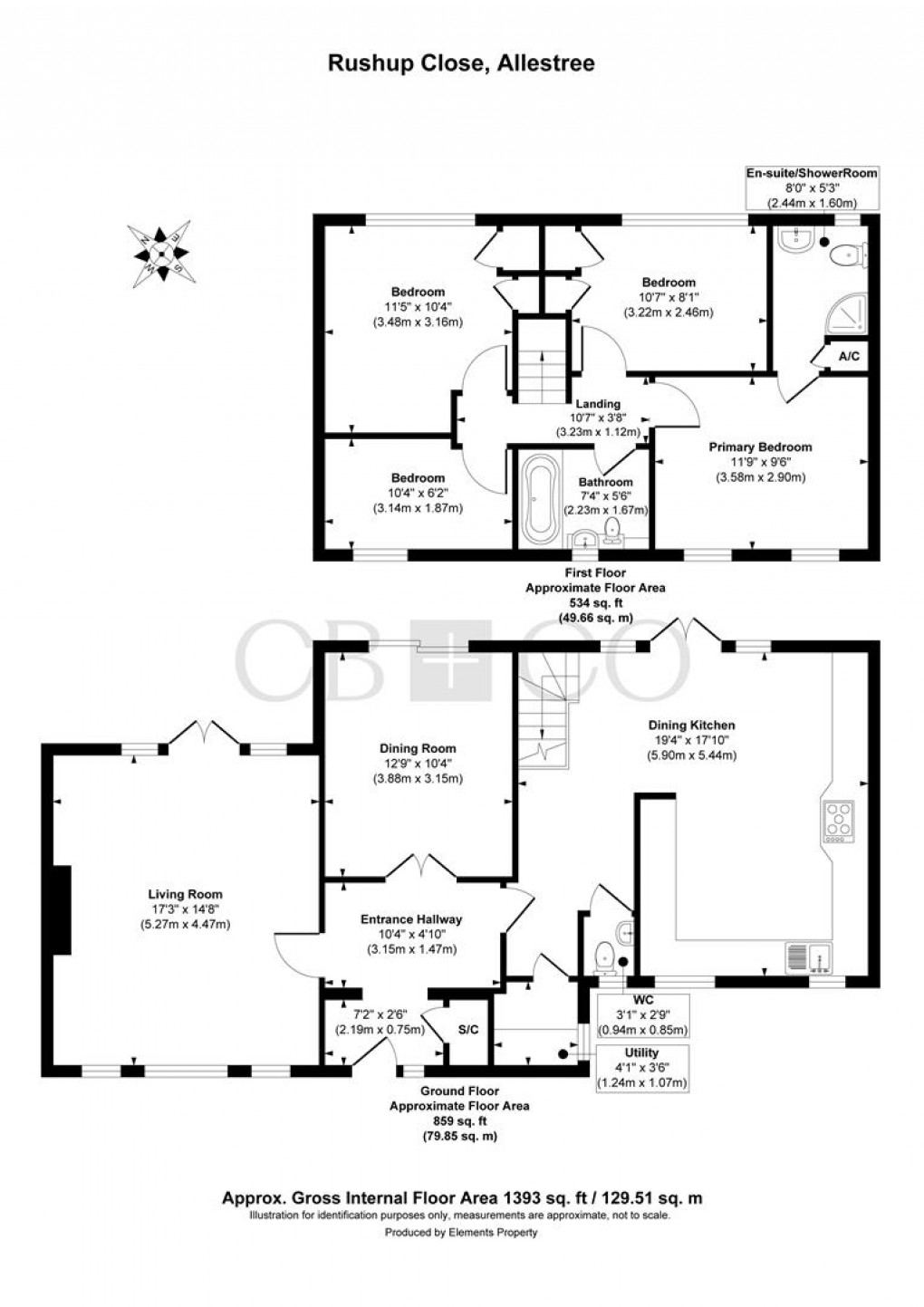Description
- Spacious Extended Detached Family Home
- Ecclesbourne School Catchment Area
- Private Cul-de-Sac Position - Generous Plot & Gardens
- Entrance Hallway, WC, Utility Room & Dining Room
- Spacious Living Room & Open Plan Dining Kitchen with Range Cooker
- Four Bedrooms, Bathroom & En-Suite Shower Room
- Delightful Mature Landscaped Garden Plot
- Generous Driveway & Detached Double Garage with Remote Electric Door
- Close to Allestree Park & Lake
- No Chain Involved
ECCLESBOURNE SCHOOL CATCHMENT AREA – A spacious, extended four bedroom detached family home with generous plot and detached double garage, located in a private cul-de-sac of only two properties. This well proportioned family home has been beautifully maintained and offers a spacious ground floor layout that includes entrance hallway, spacious living room, dining room and extended open plan dining kitchen. The first floor landing leads to four well proportioned bedrooms and bathroom. The primary bedroom also benefits an en-suite shower room. Outside, this property offers a private position and a large plot that includes generous parking, detached double garage and a good sized landscaped rear garden. This well-located property has been beautifully maintained but offers some scope for modernisation and to personalise to a buyers own taste. This location is ideal for the growing family, offering close proximity to local shops, amenities, local schooling and Allestree Park and Lake are located just a short walk away.
The Detail
This well-proportioned extended four-bedroom detached family home is located in a quiet cul-de-sac in Allestree, offering a flexible layout with excellent potential. The property occupies a generous corner plot position with extensive parking area and a good sized detached double garage. This extended home also offers exciting potential for further extension (subject to necessary planning consent being obtained)
The entrance hallway features oak-effect flooring and engineered oak doors, leading to a bright living room with a feature fireplace and French doors opening onto the rear garden. The separate dining room also includes patio door providing direct garden access. The open-plan kitchen and dining area is fitted with cream shaker style units, pine handles, and a slate-effect laminated work surface, complemented by a ceramic tile splashback. Integrated AEG appliances include an electric oven and five-ring gas hob with extractor. There is also a downstairs wc and separate utility room offers additional work surfaces, built-in shelving and space for a washing machine and access to the gas central heating boiler. There is an open plan staircase with contemporary style oak hand rail with inset glass from the dining kitchen leading to the first floor landing.
Upstairs, the first floor landing leads to four bedrooms and well appointed bathroom. The primary bedroom features an en-suite shower room. Bedrooms two and three overlook the rear garden, while bedroom four faces the front elevation.
The property sits on a generous plot with a detached double garage with electric remote control door. The extensive driveway offers generous parking. The delightful landscaped rear garden offers a generous patio, shaped lawn and planting borders.
The Location
Rushup Close is a peaceful and private cul-de-sac off Spenbeck Drive in Allestree, offering a quiet and secure setting with only two properties. Allestree is a highly sought-after suburb of Derby, known for its excellent amenities and green spaces. The property is within the catchment area for the well-regarded Ecclesbourne School, making it an ideal choice for families.
Allestree Park, one of Derby’s largest open spaces, is nearby, providing scenic walking trails, woodlands, and a golf course. The area benefits from a range of local shops, supermarkets, and independent cafes, while Derby city centre is just a short drive away, offering further shopping, dining, and leisure options. Transport links are excellent, with easy access to the A38 and A52, connecting to the M1 and surrounding towns and cities. Regular bus services run through the area, adding to the overall convenience.
Floorplan

EPC
To discuss this property call us:

Market your property
with Curran Birds + Co
Book a market appraisal for your property today.