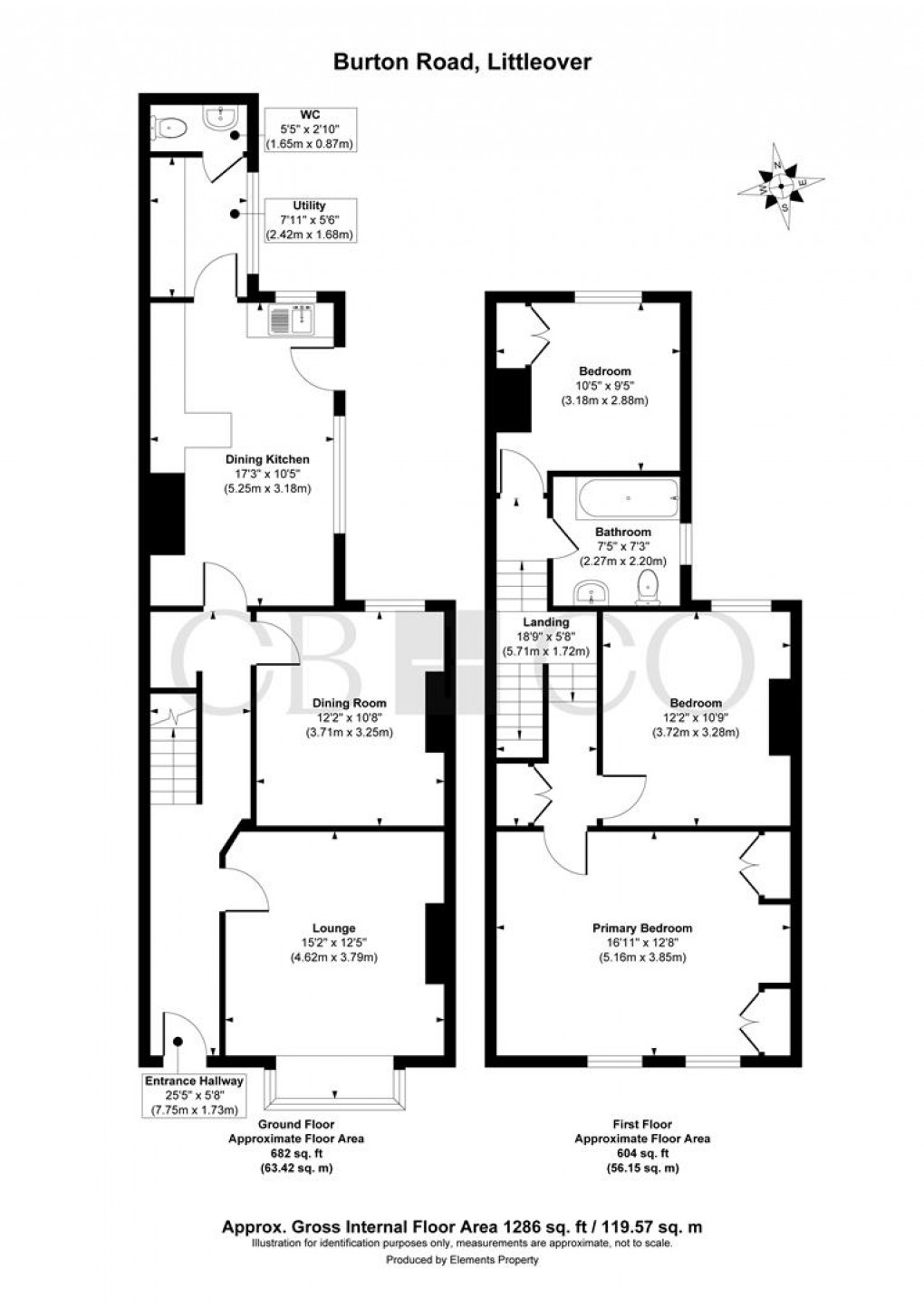Description
- Spacious Edwardian Semi-Detached Home
- Wealth of Character and Charm - Beautiful Period Features
- Around 1300 Square Feet of Living Accommodation
- Potential for Extension or Attic Conversion (Subject to Planning)
- Entrance Hall, Lounge, Dining Room, Dining Kitchen, Utility & WC
- Three Double Bedrooms & Bathroom
- Driveway with Two Parking Spaces & Private Enclosed Rear Garden
- Littleover School & Wren Park Primary School Catchment Areas
- Close to the Royal Derby Hospital & Excellent Amenities in Littleover Village
- No Chain Involved
LITTLEOVER SCHOOL CATCHMENT AREA - A most attractive, Edwardian semi-detached home of style and character occupying this most convenient location just a short walk away from Littleover Village and the Royal Derby Hospital. This property offers generous living spaces and a wealth of period features including a beautiful entrance hallway with minton tiled floor with two reception rooms both with period feature fireplaces, dining kitchen, utility room and wc. The first floor landing leads to three generous double bedrooms and bathroom. Outside, the property provides off-street parking for two vehicles and a private enclosed rear garden. This beautiful Edwardian home is a rarity on the market and offers exciting potential for some cosmetic updating and potential for extension or attic conversion (subject to necessary planning consent being obtained)
The Detail
A beautiful Edwardian semi-detached home offering a wealth of character and charm with many period features and offering exciting potential for improvement and extension (subject to necessary planning consent being obtained) The property requires some cosmetic updating but retains many beautiful period features and offers around 1300 square feet of well proportioned living accommodation over two floors.
Upon entering, the hallway features a traditional wood-panelled glazed entrance door, Minton tiled flooring and feature archway, introducing the property's period character. The spacious lounge includes a large bay window with period stained glass windows and there is a beautiful feature fireplace with an electric stove-effect burner, providing a cosy and inviting atmosphere. The dining room continues the period charm with an open fireplace and stripped wooden floorboards.
The dining kitchen is well-equipped with base and drawer units, laminated and granite worksurfaces, American-style fridge-freezer recess, along with a breakfast bar. The kitchen provides access to the rear garden and a separate utility room provides additional storage and space for appliances and leads to a ground floor wc.
Upstairs, the semi-galleried landing leads to three generous double bedrooms include the most spacious primary room with bespoke built-in pine wardrobes. The bathroom features a white three-piece suite, including a rainhead shower with chrome fittings.
Outside, the property stands set back from the road with parking for two cars and a front garden area. There is gated access leading to a generous enclosed rear garden with a blue brick-paved patio, generous lawned area, raised planting beds and is enclosed by a timber fence panelled boundary.
The Location
Located in the popular area of Littleover, this property is within easy reach of local shops, cafes, and public houses, as well as excellent transport links. It is within the catchment area for Littleover School and Wren Park Primary School, making it a convenient location for families.
Nearby recreational facilities and parks offer great outdoor spaces, while the Royal Derby Hospital, Rolls-Royce, Toyota, and the University of Derby are easily accessible. The property is also well-served by public transport, with direct routes to Derby city centre and major road links, including the A38 and A50.
Floorplan

To discuss this property call us:

Market your property
with Curran Birds + Co
Book a market appraisal for your property today.