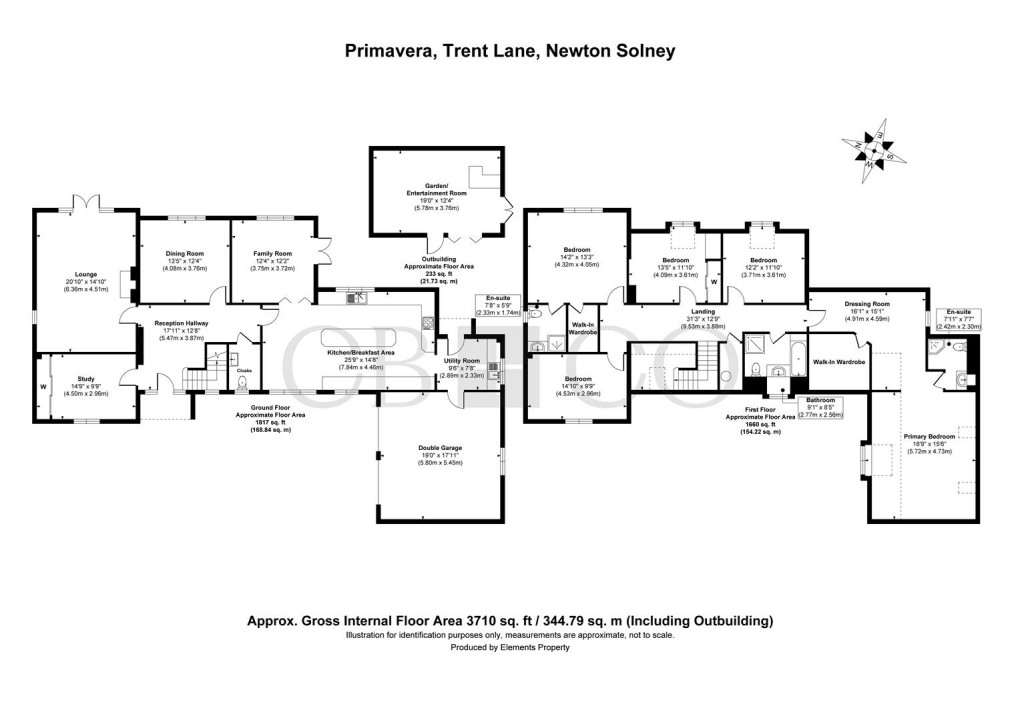Description
- Truly Immaculate Detached Home - Built to a High Specification
- Most Spacious Family Home - Over 3700 Square Feet of Floor Area
- Set within Exclusive Gated Development of only Four Properties
- Reception Hall, WC, Lounge, , Dining Room, Study & Family Room
- High Specification Dining Kitchen with Dining Island & Utility Room
- Five Double Bedrooms, Two En-Suites & Family Bathroom
- Primary Bedroom with En-Suite, Dressing Area & Walk in Wardrobe
- Garden Entertainment Room with Bi-Folding Doors & Air Conditioning
- Driveway, Double Garage & Professionally Landscaped Gardens
- Close to the Historic Village of Repton - Walking Distance to Repton School
STUNNING HOME SET IN EXCLUSIVE GATED DEVELOPMENT – A most attractive, high specification five double bedroom detached family home, set within an exclusive gated development of just four prestigious detached homes in the picturesque village of Newton Solney. This most spacious and versatile home offers around 3700 square feet of floor area, including a superb bespoke detached garden entertainment room. Built to a high specification in 2017 by a reputable local builder this home has been thoughtfully designed and finished to an impressive specification. The property offers a reception hallway, wc, spacious study, beautiful lounge with log burner and bi-folding doors, dining room, family room, utility room and superb contemporary dining kitchen with quartz worksurfaces and dining island. The first floor galleried landing leads to five double bedrooms and bathroom. The spacious primary bedroom suite offers a dressing area, walk in wardrobe and en-suite shower room. The second bedroom also offers a walk in wardrobe and en-suite shower room. Outside, the property has a block paved driveway, double garage and a beautiful professionally landscaped rear garden which has also been enhanced by the addition of the quality bespoke detached garden entertainment room offering a bar area, air conditioning and bi-folding doors opening out onto a spacious composite decked seating area.
The Detail
The Detail
A truly immaculate and most spacious detached family home, set within this exclusive gated development of only four prestigious homes. This property was constructed to a high specification in 2017 by a reputable local builder and has been further enhanced with a range of upgrades by the current vendor. The property offers an impressive specification and includes underfloor heating, gas central heating and heritage colour wood unit double glazed windows.
This property opens into a beautiful, light and spacious reception hallway featuring a galleried landing and oak flooring setting the tone for the quality that runs throughout. The ground floor includes a large study with fitted wardrobes, a living room with bi-fold doors and feature stone fireplace with log burner and bi-folding doors leading to the rear garden, formal dining room, and an additional reception/family room overlooking the garden. A cloakroom wc with granite-tiled feature wall adds further finesse.
There is a stunning contemporary kitchen with high-gloss finish kitchen with quartz worksurfaces and large dining island. The kitchen has been appointed with a comprehensive range of high specification Neff appliances and offers open plan access to the family room with french doors giving access to the rear garden. There is also a substantial utility room provides further storage and integrated laundry appliances and internal door access to the double garage.
Upstairs, the spacious galleried landing leads to five double bedrooms and a stylish contemporary bathroom. The most spacious primary suite features a dressing area, walk-in wardrobe and a luxury en-suite shower room. Bedroom two also offers a walk in wardrobe and luxury en-suite shower room.
Externally, the property enjoys this delightful setting within this exclusive gated development. This property offers a block paved driveway providing off road parking for around four cars and leading to a double integral garage with EV charging point. There is also an additional gated parking space to the side of the garage.
A true feature of this beautiful home is the professionally landscaped rear garden including porcelain and Indian sandstone paving and seating areas. The garden also has planting beds and specimen trees providing privacy with the garden is enclosed by a walled and timber fence panelled boundary.
The stunning detached garden entertainment room is a standout feature—fitted with a bar, wine cooler, built-in sound system, air conditioning and being insulated it is perfect for year-round use. This garden entertainment room offers bi-folding doors and french doors leading to a composite decked area with covered decked seating area with inset lighting.
The Location
Set in the much sought-after village of Newton Solney in South Derbyshire. The village offers a range of amenities including two public houses and is notable for its strong community spirit. Situated amidst surrounding countryside and just over a mile away from the historical village of Repton providing a wide range of sporting facilities including sailing clubs at Swarkestone, Foremark Reservoir and Staunton Harold Reservoir, and motor racing at Donington Park.
Considered to be one of Derbyshire’s finest villages, Repton has some splendid houses and buildings with fine architecture and an excellent range of amenities. Repton is home to one of Britain's oldest and finest public schools, founded in 1557. In addition, other notable schools in the area are Repton Prep, Denstone College, Derby Grammar School and Derby High school.
Newton Solney is very well placed for accessing major road networks including the A38 and the A50, which links the M6 with the M1. A mainline railway station is easily accessible at East Midlands Parkway (approx. 18 miles) with a journey time of 1 hour 25 minutes to London St Pancras, and the cities of Derby, Nottingham and Leicester are all within striking distance.
Floorplan

EPC
To discuss this property call us:

Market your property
with Curran Birds + Co
Book a market appraisal for your property today.