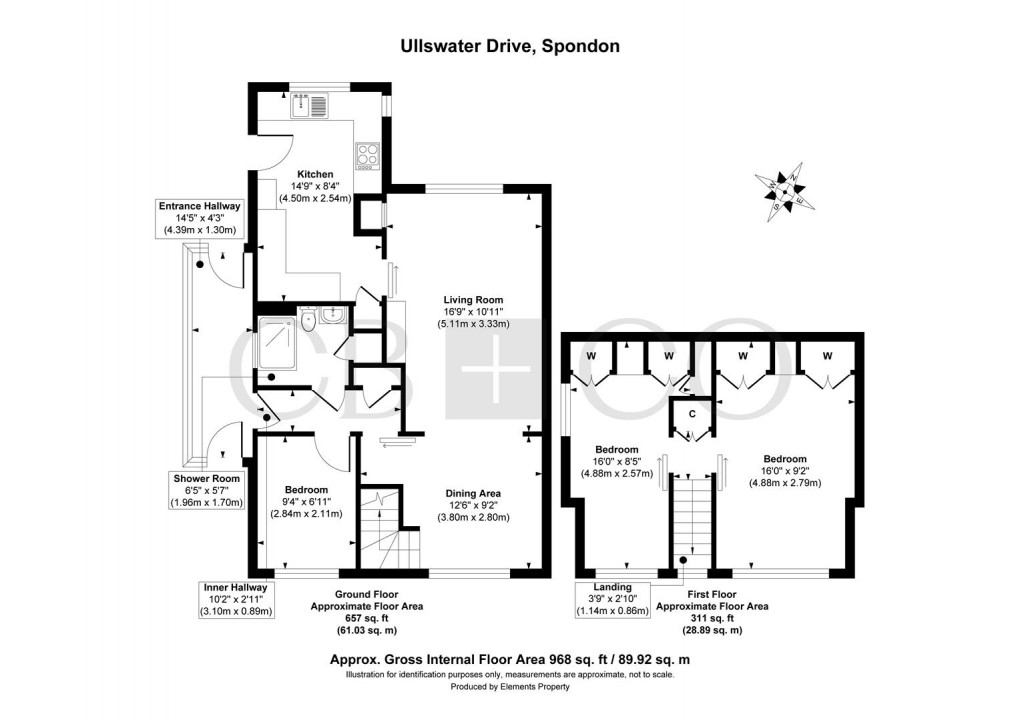Description
- Extended Semi-Detached Chalet Bungalow
- Generous Corner Plot - Extensive Rear Garden
- Delightful Cul-de-Sac Position
- Entrance Hall, Inner Hallway & Ground Floor Shower Room
- Spacious Living Room, Dining Area & Study/Bedroom Three
- Beautifully Appointed Extended Kitchen
- First Floor - Two Double Bedrooms with Built in Wardrobes
- Close to Excellent Local Amenities in Spondon Village
- Close to Open Countryside & Locko Park
- No Chain Involved
EXTENDED CHALET BUNGALOW WITH GENEROUS CORNER PLOT – This charming chalet-style semi-detached bungalow, located in the sought-after area of Spondon, offers a wonderful balance of versatile living spaces and comfort. Positioned on a generous corner plot, the property boasts an extensive rear garden, ideal for family gatherings or relaxation. The property features a spacious dining area, a bright living room with a modern electric fireplace, and an extended kitchen with integrated appliances and garden views. With three well-proportioned bedrooms, a ground-floor shower room, and high-quality finishes, this home offers both comfort and style. Perfectly suited for a wide range of buyers, from young families to those seeking to downsize in a peaceful and convenient location.
The Detail
This delightful chalet-style semi-detached bungalow, located on a spacious corner plot, has been thoughtfully extended to offer ample living space. The property is accessed via a side entrance hallway, featuring light oak tile flooring and a rear access door that leads to a convenient and spacious inner hallway. This hallway connects to a versatile ground-floor bedroom/study, a shower room, and the inviting dining area. The dining area benefits from an open-plan staircase that leads to the first-floor bedrooms, enhancing the sense of space.
The heart of the home is the living room, which offers a wall-mounted electric fireplace, providing a focal point for the room, along with sliding doors that open to the extended kitchen. The kitchen is well-equipped with light grey cabinets, slate-effect countertops, and integrated appliances, providing both functionality and style, with views of the expansive rear garden.
Upstairs, there are two generously sized bedrooms, both featuring built-in wardrobes and dressing tables, offering ample storage space. The property further benefits from gas central heating and double glazing throughout, ensuring comfort and efficiency.
Externally, the property offers a tarmac driveway leading to a detached single garage, providing convenient off-road parking and additional storage. The rear garden is a real highlight, with extensive lawn areas and multiple patio spaces, offering privacy and a perfect setting for outdoor dining and relaxation.
The Location
Located on a quiet cul-de-sac off Chapel Lane in Spondon, this property benefits from a peaceful yet highly convenient setting. The nearby Locko Park provides ample green space for outdoor activities, while West Park Secondary School is within easy reach, making it an excellent location for families. Spondon village is just a short distance away, offering a range of local amenities including shops, cafes, and medical services.
The property is well-connected by public transport, with excellent access to local bus routes, and is close to major road networks, including the A52, ensuring easy access to Derby city centre and beyond.
Additionally, Pride Park is easily accessible, offering a retail park, a padel tennis centre, gyms, and a selection of restaurants, providing plenty of leisure and shopping options. The nearby train station offers direct links to the wider region, making this an ideal location for commuters.
Floorplan

EPC
To discuss this property call us:

Market your property
with Curran Birds + Co
Book a market appraisal for your property today.