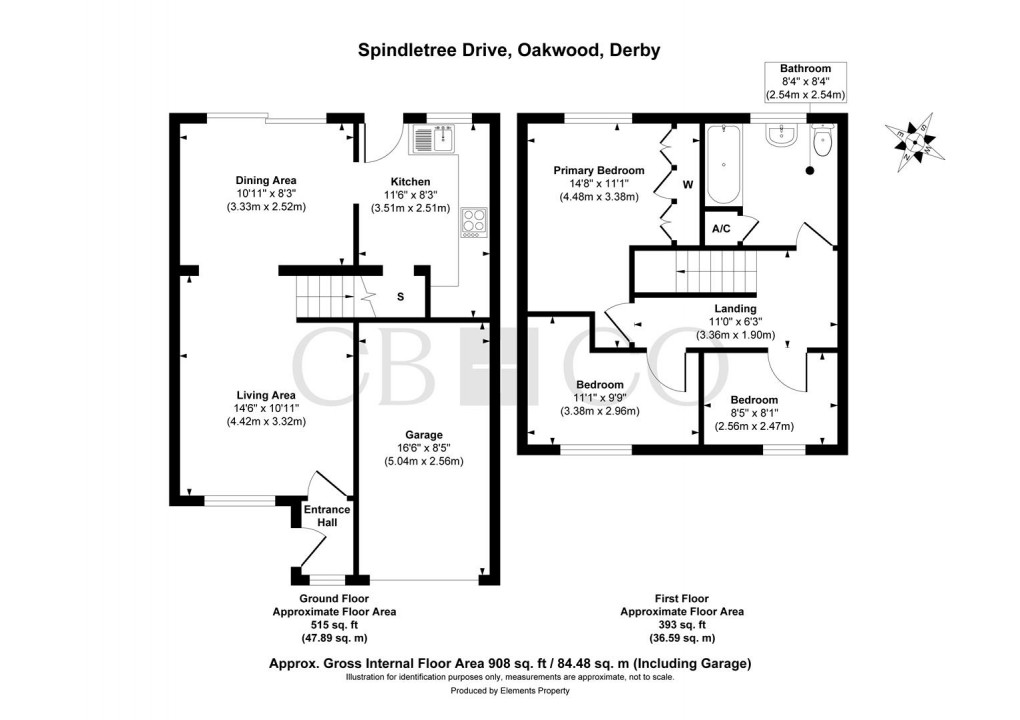Description
- Well Maintained Detached Family Home In Popular Oakwood Location
- Bright Open-Plan Living And Dining Area With Garden Access
- Wood Grain Effect Flooring Throughout Ground Floor
- Modern Kitchen With Panelled Units And Rear-Facing Window
- Three Well-Proportioned Bedrooms With Flexible Layout Options
- Family Bathroom With Shower Over Bath And Storage Cupboard
- Private Rear Garden With Lawn, Patio, And Decked Seating Areas
- Integral Garage And Paved Driveway Providing Off-Road Parking
- Located Close To Shops, Cafes, Leisure Centre, And Green Spaces
- Ideal For Families Or Professionals Seeking A Comfortable Home
WELL MAINTAINED FAMILY HOME, WITH PRIVATE GARDEN – Set in the heart of Oakwood, this well-maintained three-bedroom detached home offers comfortable living with a focus on functionality and outdoor space. Thoughtfully designed to suit modern lifestyles, the home features a bright, open-plan layout downstairs, with natural light enhancing the sense of space throughout. The wood grain effect flooring and warm finishes provide a welcoming aesthetic, while the direct access to a private rear garden from the kitchen-dining area adds to the home’s appeal. Upstairs, three well-proportioned bedrooms and a family bathroom offer ample space for growing families or those seeking a comfortable work-from-home set-up. The property also benefits from a single integral garage, off-road parking, and a secluded rear garden with paved and decked seating areas – ideal for entertaining or relaxing. Positioned in a desirable residential area, this is a perfect opportunity for those seeking a move-in ready home in a popular location.
The Detail
Spindletree Drive is a well-presented three-bedroom detached property located in a popular residential area of Oakwood. Entry is via a wood-panelled front door with glazed insert, leading to a hallway with a front-facing window. The ground floor comprises a spacious living area, finished with wood grain effect laminate flooring, and features an open-plan staircase to the first floor. An open archway connects the living space to the dining area, where sliding patio doors open directly onto the rear garden—creating a seamless indoor-outdoor flow ideal for entertaining and family life.
The kitchen is fitted with panelled units and laminated wood block work surfaces, complemented by a stainless steel sink with swan neck mixer tap and a rear-facing window that allows for plenty of natural light.
Upstairs, the primary bedroom is positioned at the rear of the property and benefits from large built-in wardrobes. Two additional bedrooms are located at the front, both offering good proportions and flexibility for use as guest rooms, nurseries, or study spaces. The family bathroom includes a three-piece suite comprising a panel bath with glazed shower screen and mixer attachment, pedestal wash basin, and low-level WC, along with a useful storage cupboard and rear-facing windows.
Externally, the property features a paved driveway and single integral garage with up-and-over door. The rear garden is fully enclosed and includes a lawn, paved patio, timber decked seating area, and timber-framed shed, with gated side access and established shrub borders.
The Location
Situated in the well-regarded suburb of Oakwood, Spindletree Drive enjoys a peaceful residential setting with a strong sense of community. The area offers a wide range of local amenities including a selection of shops, cafés, and everyday conveniences. Oakwood is also home to its own leisure centre, providing access to fitness facilities, classes, and recreational activities just a short walk away. Families will appreciate the proximity to well-regarded schools and nearby parks, offering green open spaces for children and dog walking. With everything needed for daily life close at hand, Oakwood continues to be a popular choice for families and professionals alike.
Floorplan

EPC
To discuss this property call us:

Market your property
with Curran Birds + Co
Book a market appraisal for your property today.